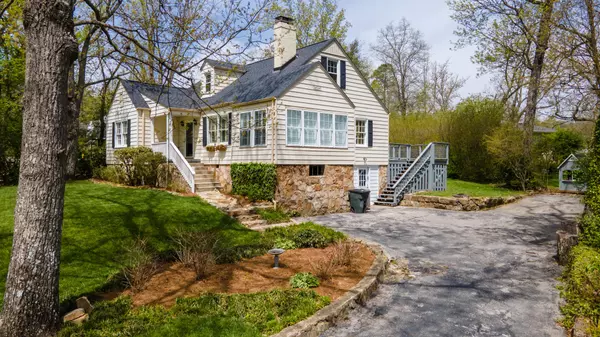$585,000
$599,000
2.3%For more information regarding the value of a property, please contact us for a free consultation.
3 Beds
2 Baths
2,769 SqFt
SOLD DATE : 07/22/2024
Key Details
Sold Price $585,000
Property Type Single Family Home
Sub Type Single Family Residence
Listing Status Sold
Purchase Type For Sale
Square Footage 2,769 sqft
Price per Sqft $211
Subdivision Fairyland
MLS Listing ID 2710751
Sold Date 07/22/24
Bedrooms 3
Full Baths 2
HOA Y/N No
Year Built 1932
Annual Tax Amount $5,116
Lot Size 0.330 Acres
Acres 0.33
Lot Dimensions 100X140
Property Description
Charming cottage in the desirable Fairyland community atop beautiful Lookout Mountain, GA. If you are looking for a family-friendly, community with charming architecture, mature trees, a world-class golf club (Tennis, Swimming, Dining), an award winning elementary school, coffee shops (Canopy and Starbucks), Rock City, and breathtaking views all within a walkable distance, don't miss this adorable home. From the road, you'll notice the yard perfect for playing and pretty hydrangeas. Once inside the front door, you'll enjoy a large living room, a sun room/office, separate dining room, a large kitchen with granite with windows over the sink to watch your kids play and a breakfast room with access to the large back porch, laundry, two bedrooms and a bath on main. Upstairs offers an additional bedroom with charming brick chimney exposed, full bath with dual vanities, and two large closets for storage (Could be a primary suite floor).
Location
State GA
County Walker County
Interior
Interior Features High Ceilings, Open Floorplan, High Speed Internet
Heating Central, Natural Gas
Cooling Central Air, Electric
Flooring Carpet, Finished Wood, Tile
Fireplaces Number 1
Fireplace Y
Appliance Refrigerator, Disposal, Dishwasher
Exterior
Utilities Available Electricity Available, Water Available
Waterfront false
View Y/N false
Roof Type Asphalt
Parking Type Detached
Private Pool false
Building
Lot Description Level, Other
Story 3
Water Public
Structure Type Aluminum Siding,Stone,Other,Brick
New Construction false
Schools
Elementary Schools Fairyland Elementary School
Middle Schools Chattanooga Valley Middle School
High Schools Ridgeland High School
Others
Senior Community false
Read Less Info
Want to know what your home might be worth? Contact us for a FREE valuation!

Our team is ready to help you sell your home for the highest possible price ASAP

© 2024 Listings courtesy of RealTrac as distributed by MLS GRID. All Rights Reserved.

"My job is to find and attract mastery-based agents to the office, protect the culture, and make sure everyone is happy! "
131 Saundersville Rd, Suite 130, Hendersonville, TN, 37075, United States






