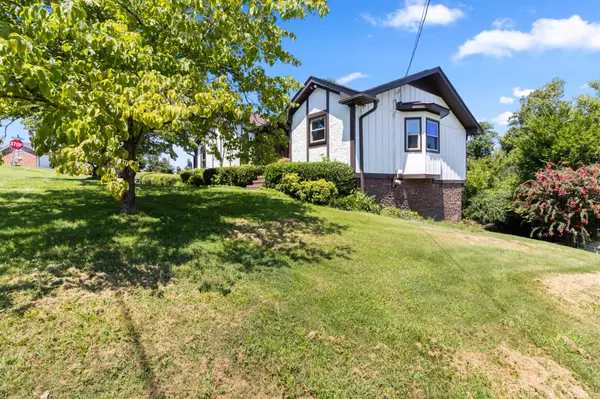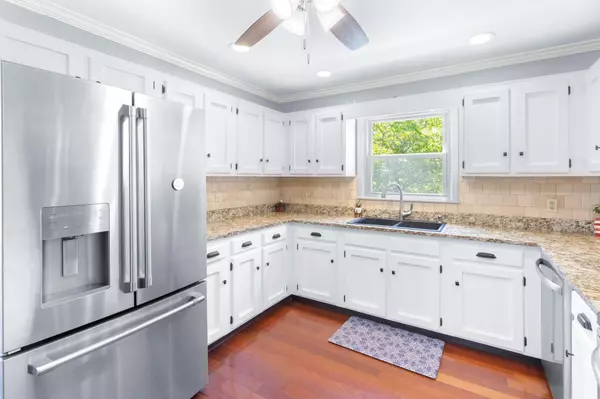$376,000
$389,000
3.3%For more information regarding the value of a property, please contact us for a free consultation.
4 Beds
3 Baths
2,456 SqFt
SOLD DATE : 08/30/2024
Key Details
Sold Price $376,000
Property Type Single Family Home
Sub Type Single Family Residence
Listing Status Sold
Purchase Type For Sale
Square Footage 2,456 sqft
Price per Sqft $153
Subdivision Cedar Creek
MLS Listing ID 2710271
Sold Date 08/30/24
Bedrooms 4
Full Baths 3
HOA Y/N No
Year Built 1977
Annual Tax Amount $1,295
Lot Size 0.610 Acres
Acres 0.61
Lot Dimensions 208.07X128.03
Property Description
Usually Sellers only do a few things from a list of improvements they intend to do before going on the market. But not these Sellers...they did EVERYTHING on a long list and then did more! Besides being in a highly desirable neighborhood with great schools this beautiful home sits on a cul de sac perfect for kids to play on. Sellers just added brand new windows with a transferable warranty, put on a brand new roof, complete overhaul of the kitchen with high end granite and stainless appliances, removed all old false ceiling beams and added a modern ceiling, lots of fresh paint throughout as well as many improvements to back deck/screened porch. HVAC only 8 years old and hot water tank 3. Basement finished and could be used as a mother-in-law or bounce back offspring suite. Home also offers a cozy sitting room and spacious den. It's simply a home you have to see to appreciate....schedule a showing today.
Location
State TN
County Hamilton County
Rooms
Main Level Bedrooms 3
Interior
Interior Features High Ceilings, In-Law Floorplan, Walk-In Closet(s), Primary Bedroom Main Floor
Heating Central, Natural Gas
Cooling Central Air, Electric
Flooring Finished Wood
Fireplaces Number 1
Fireplace Y
Appliance Microwave, Dishwasher
Exterior
Exterior Feature Garage Door Opener
Garage Spaces 2.0
Utilities Available Electricity Available, Water Available
View Y/N false
Roof Type Other
Private Pool false
Building
Lot Description Corner Lot, Other
Story 1
Sewer Septic Tank
Water Public
Structure Type Stucco,Other
New Construction false
Schools
Elementary Schools Wolftever Creek Elementary School
Middle Schools East Hamilton Middle School
High Schools East Hamilton High School
Others
Senior Community false
Read Less Info
Want to know what your home might be worth? Contact us for a FREE valuation!

Our team is ready to help you sell your home for the highest possible price ASAP

© 2025 Listings courtesy of RealTrac as distributed by MLS GRID. All Rights Reserved.
"My job is to find and attract mastery-based agents to the office, protect the culture, and make sure everyone is happy! "
131 Saundersville Rd, Suite 130, Hendersonville, TN, 37075, United States






