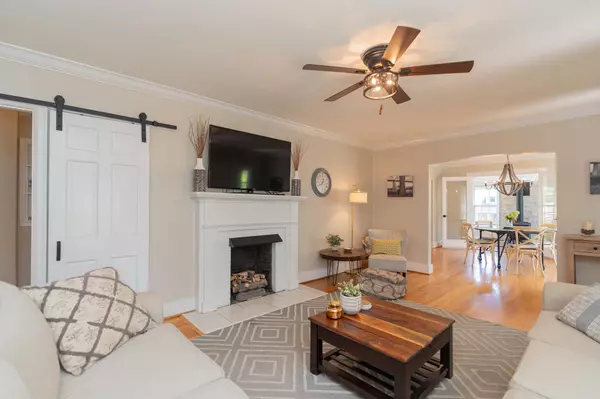$1,000,000
$1,000,000
For more information regarding the value of a property, please contact us for a free consultation.
3 Beds
2 Baths
2,036 SqFt
SOLD DATE : 09/16/2024
Key Details
Sold Price $1,000,000
Property Type Single Family Home
Sub Type Single Family Residence
Listing Status Sold
Purchase Type For Sale
Square Footage 2,036 sqft
Price per Sqft $491
MLS Listing ID 2710002
Sold Date 09/16/24
Bedrooms 3
Full Baths 2
HOA Y/N No
Year Built 1940
Annual Tax Amount $5,092
Lot Size 0.260 Acres
Acres 0.26
Lot Dimensions 75X150
Property Description
Welcome home to Riverview! This charming 3 bedroom, 2 bath home has been lovingly renovated, and features luxury finishes while embracing the timeless charm of the quintessential North Chattanooga bungalow. Upon entering from the covered front porch, you appreciate the abundance of natural light and neutral color palette in the living and dining rooms. Off of the dining room is a quaint sunroom with it's own fireplace, the perfect place to sit in a cozy chair with a good book or take in the view of your large backyard. In the well-appointed kitchen, we find quartzite counters, a gas range, custom tile backsplash and floating shelves. From the kitchen, glass paneled French doors invite you onto the large screened porch, featuring a vaulted ceiling, durable slate tile, its own large fireplace, and entry onto a stone walkway that leads into the backyard. With all three bedrooms on the main level, this is a home you can enjoy for years to come.
Location
State TN
County Hamilton County
Rooms
Main Level Bedrooms 3
Interior
Interior Features Walk-In Closet(s), Primary Bedroom Main Floor
Heating Central
Cooling Central Air
Flooring Finished Wood
Fireplaces Number 2
Fireplace Y
Appliance Disposal, Dishwasher
Exterior
Exterior Feature Garage Door Opener
Garage Spaces 1.0
Utilities Available Water Available
Waterfront false
View Y/N false
Roof Type Other
Parking Type Detached
Private Pool false
Building
Lot Description Level, Other
Story 1
Water Public
Structure Type Stone,Other
New Construction false
Schools
High Schools Red Bank High School
Others
Senior Community false
Read Less Info
Want to know what your home might be worth? Contact us for a FREE valuation!

Our team is ready to help you sell your home for the highest possible price ASAP

© 2024 Listings courtesy of RealTrac as distributed by MLS GRID. All Rights Reserved.

"My job is to find and attract mastery-based agents to the office, protect the culture, and make sure everyone is happy! "
131 Saundersville Rd, Suite 130, Hendersonville, TN, 37075, United States






