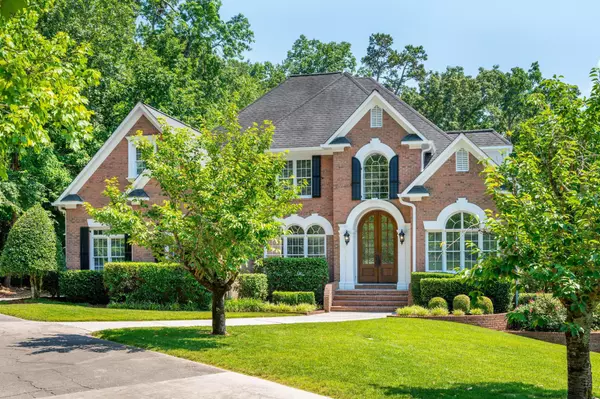$950,000
$950,000
For more information regarding the value of a property, please contact us for a free consultation.
4 Beds
6 Baths
5,107 SqFt
SOLD DATE : 09/09/2024
Key Details
Sold Price $950,000
Property Type Single Family Home
Sub Type Single Family Residence
Listing Status Sold
Purchase Type For Sale
Square Footage 5,107 sqft
Price per Sqft $186
Subdivision Mountain Shadows
MLS Listing ID 2709971
Sold Date 09/09/24
Bedrooms 4
Full Baths 5
Half Baths 1
HOA Fees $65/ann
HOA Y/N Yes
Year Built 1998
Annual Tax Amount $3,618
Lot Size 1.580 Acres
Acres 1.58
Lot Dimensions 233.98X299.37
Property Description
Beautifully framed in a park-like setting of mature trees surrounding this three story brick traditional that transcends time. Impeccably maintained, this updated four bedroom home offers proportionally sized rooms throughout all three levels with a seamless flow for casual living. From the moment you enter, the tone is set for comfort in this very desirable amenity filled Mountain Shadows, with community pool, tennis, playground and clubhouse. Only five minutes from Westview Elementary and East Hamilton Middle High School, convenience and lower property taxes will become your new way of life. The family room, boasting a vaulted ceiling for an open light flooded gathering space and gas fireplace for cozy family evenings, overlooking your 1.5 plus acre back yard and sparkling inground pool with expansive decking .The main level primary bedroom with sitting area and lavish en suite bath with soaking tub, tile shower and walk in closet. A graceful open staircase leads up to three additional bedrooms, each with its own full bath and a bonus room. Fabulous den, game room or media room with its own fireplace is found in a finished daylight walkout lower level including a beverage bar and direct access to a gorgeous tree framed swimming pool. Live your best life in this stunning Mountain Shadows Home. No Place Like It!
Location
State TN
County Hamilton County
Rooms
Main Level Bedrooms 1
Interior
Interior Features High Ceilings, Walk-In Closet(s), Primary Bedroom Main Floor
Heating Central, Natural Gas
Cooling Central Air, Electric
Flooring Carpet, Finished Wood, Tile
Fireplaces Number 3
Fireplace Y
Appliance Refrigerator, Microwave, Disposal, Dishwasher
Exterior
Exterior Feature Garage Door Opener
Garage Spaces 3.0
Pool In Ground
Utilities Available Electricity Available, Water Available
View Y/N false
Roof Type Asphalt
Private Pool true
Building
Lot Description Level, Wooded, Other
Story 3
Sewer Septic Tank
Water Public
Structure Type Other,Brick
New Construction false
Schools
Elementary Schools Westview Elementary School
Middle Schools East Hamilton Middle School
High Schools East Hamilton High School
Others
Senior Community false
Read Less Info
Want to know what your home might be worth? Contact us for a FREE valuation!

Our team is ready to help you sell your home for the highest possible price ASAP

© 2025 Listings courtesy of RealTrac as distributed by MLS GRID. All Rights Reserved.
"My job is to find and attract mastery-based agents to the office, protect the culture, and make sure everyone is happy! "
131 Saundersville Rd, Suite 130, Hendersonville, TN, 37075, United States






