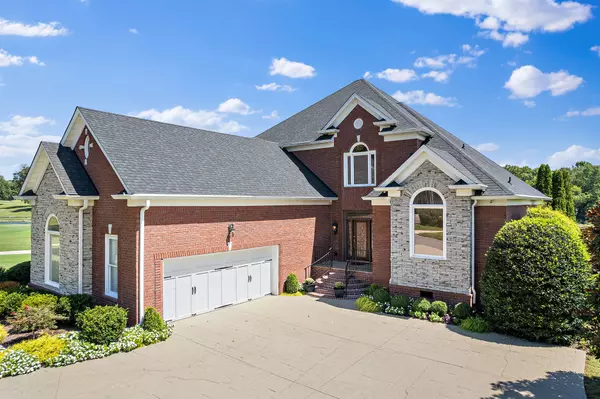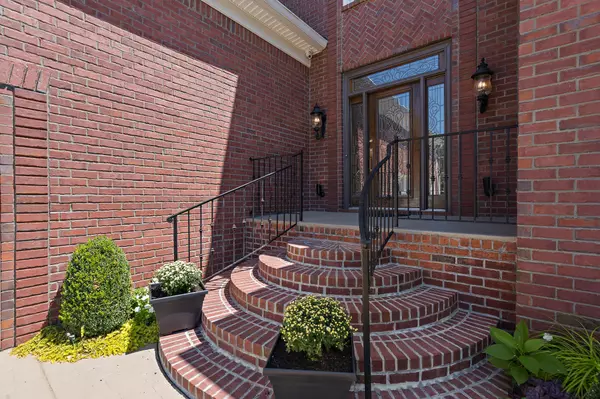$925,000
$925,000
For more information regarding the value of a property, please contact us for a free consultation.
3 Beds
3 Baths
3,294 SqFt
SOLD DATE : 09/25/2024
Key Details
Sold Price $925,000
Property Type Single Family Home
Sub Type Single Family Residence
Listing Status Sold
Purchase Type For Sale
Square Footage 3,294 sqft
Price per Sqft $280
Subdivision Golf Club Place
MLS Listing ID 2694582
Sold Date 09/25/24
Bedrooms 3
Full Baths 2
Half Baths 1
HOA Y/N No
Year Built 2003
Annual Tax Amount $4,434
Lot Size 0.420 Acres
Acres 0.42
Lot Dimensions 147 X 128
Property Description
Discover this stunning home with breathtaking views overlooking Old Hickory Golf Course and a serene pond. With unbeatable curb appeal, this property sits on a spacious almost 1/2 acre lot with no HOA, offering gorgeous professional landscaping,and irrigation system, complemented by a new garage door and a refurbished driveway. With plethora of upgrades that make this home truly special: a new roof, newer HVAC system, and beautifully renovated primary and guest bathrooms. The main floor features floor-to-ceiling windows that bathe the space in natural light, along with custom woodwork and gorgeous crown molding, and soaring cathedral ceilings that enhance the openness. Cozy up to one of the two fireplaces in the main living areas, while the primary bedroom conveniently located on the main floor provides ease and accessibility. The upstairs bonus space is an ideal retreat, featuring two additional well-appointed bedrooms and new carpet.
Location
State TN
County Davidson County
Rooms
Main Level Bedrooms 1
Interior
Interior Features Built-in Features, Ceiling Fan(s), Entry Foyer, Extra Closets, High Ceilings, Open Floorplan, Smart Appliance(s), Storage, Walk-In Closet(s), High Speed Internet
Heating Central, Natural Gas
Cooling Central Air, Electric
Flooring Carpet, Finished Wood, Tile
Fireplaces Number 2
Fireplace Y
Appliance Dishwasher, Disposal, Microwave, Refrigerator, Stainless Steel Appliance(s)
Exterior
Exterior Feature Garage Door Opener, Irrigation System
Garage Spaces 2.0
Utilities Available Electricity Available, Water Available
Waterfront false
View Y/N true
View Water
Roof Type Shingle
Parking Type Attached - Front
Private Pool false
Building
Lot Description Level
Story 2
Sewer Public Sewer
Water Public
Structure Type Brick
New Construction false
Schools
Elementary Schools Dupont Elementary
Middle Schools Dupont Hadley Middle
High Schools Mcgavock Comp High School
Others
Senior Community false
Read Less Info
Want to know what your home might be worth? Contact us for a FREE valuation!

Our team is ready to help you sell your home for the highest possible price ASAP

© 2024 Listings courtesy of RealTrac as distributed by MLS GRID. All Rights Reserved.

"My job is to find and attract mastery-based agents to the office, protect the culture, and make sure everyone is happy! "
131 Saundersville Rd, Suite 130, Hendersonville, TN, 37075, United States






