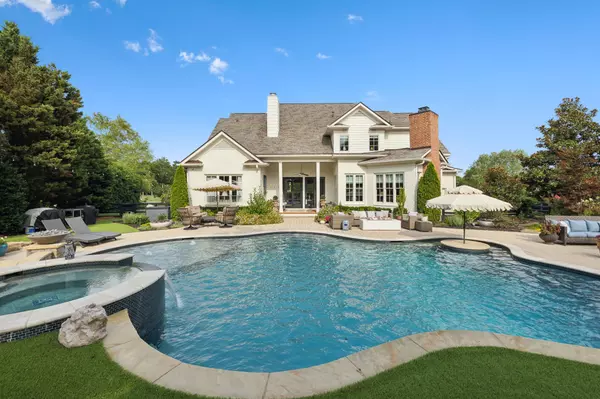$2,050,000
$2,125,000
3.5%For more information regarding the value of a property, please contact us for a free consultation.
4 Beds
5 Baths
4,201 SqFt
SOLD DATE : 09/23/2024
Key Details
Sold Price $2,050,000
Property Type Single Family Home
Sub Type Single Family Residence
Listing Status Sold
Purchase Type For Sale
Square Footage 4,201 sqft
Price per Sqft $487
Subdivision Rosemont
MLS Listing ID 2689349
Sold Date 09/23/24
Bedrooms 4
Full Baths 3
Half Baths 2
HOA Fees $200/mo
HOA Y/N Yes
Year Built 2003
Annual Tax Amount $4,672
Lot Size 1.790 Acres
Acres 1.79
Property Description
Discover your personal sanctuary in this exquisite custom home nestled within an exclusive gated community. Spanning nearly 2 lush acres, the property features a stunning 1,000 sq ft pool, complete with captivating fire pits and fire features that create a perfect ambiance for both relaxation and entertaining. This professionally designed residence boasts freshly painted interiors and exteriors, Pella windows for optimal natural light, and elegant hardwood flooring throughout the main level. The heart of the home is a chef’s dream, showcasing custom cabinetry and a gourmet kitchen, while custom carpentry millwork adds a touch of sophistication to the grand entry. Embrace the ultimate oasis lifestyle in this impeccable retreat, where every detail has been crafted for comfort and luxury. *** MUST SEE STUNNING VIDEO IN DOCUMENTS SECTION***
Location
State TN
County Williamson County
Rooms
Main Level Bedrooms 1
Interior
Interior Features Bookcases, Built-in Features, Ceiling Fan(s), Central Vacuum, Entry Foyer, Pantry, Walk-In Closet(s), Primary Bedroom Main Floor
Heating Central, Natural Gas
Cooling Ceiling Fan(s), Central Air, Electric
Flooring Carpet, Finished Wood, Tile
Fireplaces Number 4
Fireplace Y
Appliance Dishwasher, Disposal, Ice Maker, Microwave, Refrigerator
Exterior
Exterior Feature Smart Irrigation
Garage Spaces 3.0
Pool In Ground
Utilities Available Electricity Available, Water Available, Cable Connected
Waterfront false
View Y/N false
Roof Type Asphalt
Parking Type Attached - Side
Private Pool true
Building
Lot Description Level
Story 2
Sewer Septic Tank
Water Public
Structure Type Brick
New Construction false
Schools
Elementary Schools Trinity Elementary
Middle Schools Fred J Page Middle School
High Schools Fred J Page High School
Others
HOA Fee Include Maintenance Grounds
Senior Community false
Read Less Info
Want to know what your home might be worth? Contact us for a FREE valuation!

Our team is ready to help you sell your home for the highest possible price ASAP

© 2024 Listings courtesy of RealTrac as distributed by MLS GRID. All Rights Reserved.

"My job is to find and attract mastery-based agents to the office, protect the culture, and make sure everyone is happy! "
131 Saundersville Rd, Suite 130, Hendersonville, TN, 37075, United States






