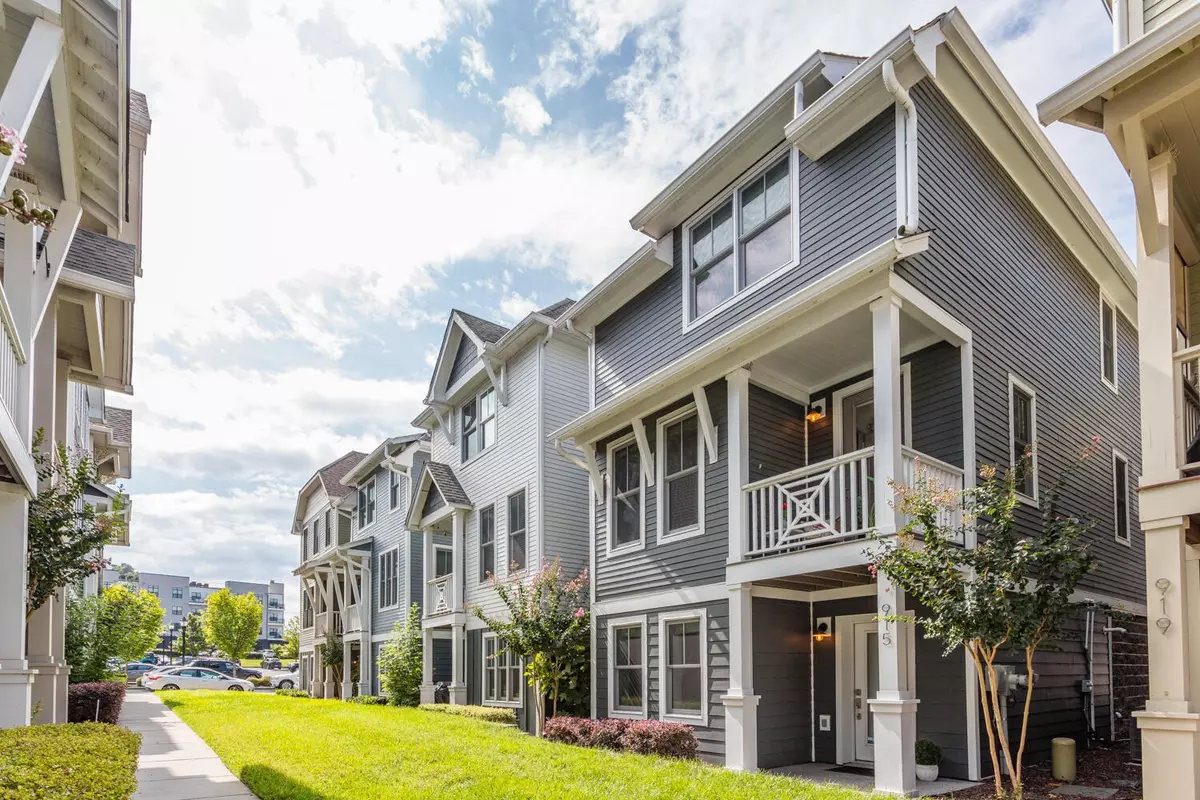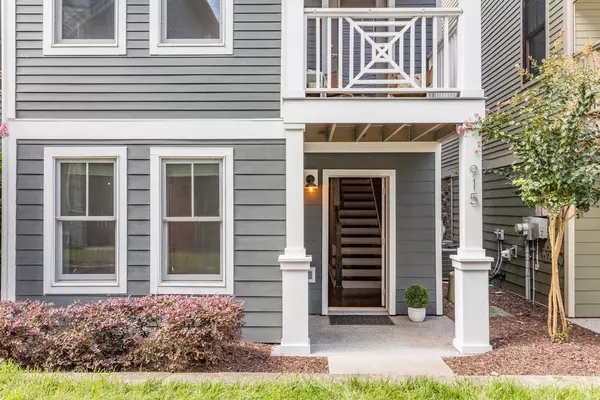$663,000
$689,900
3.9%For more information regarding the value of a property, please contact us for a free consultation.
3 Beds
4 Baths
1,981 SqFt
SOLD DATE : 09/20/2024
Key Details
Sold Price $663,000
Property Type Single Family Home
Sub Type Single Family Residence
Listing Status Sold
Purchase Type For Sale
Square Footage 1,981 sqft
Price per Sqft $334
Subdivision Cameron Harbor
MLS Listing ID 2707040
Sold Date 09/20/24
Bedrooms 3
Full Baths 3
Half Baths 1
HOA Fees $83/mo
HOA Y/N Yes
Year Built 2016
Annual Tax Amount $4,698
Lot Size 10.400 Acres
Acres 10.4
Lot Dimensions 895M x 415M
Property Description
Welcome to 915 Islander Way, a charming cottage in the sought-after Cameron Harbor community, near Downtown Chattanooga's riverfront. This 3-bedroom, 3.5-bath home combines modern amenities with classic charm, just steps from the Tennessee River, Riverwalk, and local restaurants. This gorgeous home features a quaint exterior, inviting porch, and beautiful terrace with a water view. Stay active with nearby options: walk, bike, visit the Cameron Harbor gym, dock your boat at the marina, or swim in the community pool. Inside, the main floor boasts an open layout connecting the living, dining, and kitchen areas. The coastal-inspired kitchen has white cabinetry, a tile backsplash, granite countertops, an island with bar seating, a GAS cooktop, and stainless steel appliances. A half-bath completes this level. Upstairs, the master suite features vaulted ceilings, hardwood floors, and a large walk-in closet. The spa-like master bathroom includes a glass-enclosed tile shower, garden tub, dual vanities, and a linen closet. A second sunny bedroom has vaulted ceilings, hardwoods, a walk-in closet, and a private bath. The laundry closet is conveniently located here. The lower level includes a versatile bedroom or flex room with a full bath. Natural light fills the home, and the attached 2-car garage is a rare downtown luxury. Cameron Harbor community benefits include lawn care, access to the Vista Cameron Harbor pool, fitness center, fire pit, outdoor grill, sitting area, dog wash, and dog park. HOA manages parking tags for owners and guests. Enjoy easy access to the 16.1-mile Riverwalk, downtown attractions, and a short ride to historic St. Elmo. The nearby future Lookouts stadium adds to the local excitement.Buyer to verify any and all information they deem important. Buyer to verify square footage, & schools. Information is deemed reliable but not guaranteed. This won't last long. Call us today for your private showing.
Location
State TN
County Hamilton County
Rooms
Main Level Bedrooms 1
Interior
Interior Features High Ceilings, Walk-In Closet(s)
Heating Electric
Cooling Central Air, Electric
Flooring Finished Wood, Tile
Fireplace N
Appliance Refrigerator, Microwave, Disposal, Dishwasher
Exterior
Exterior Feature Garage Door Opener, Irrigation System
Garage Spaces 2.0
Utilities Available Electricity Available, Water Available
View Y/N true
View Water
Roof Type Asphalt
Private Pool false
Building
Lot Description Level, Other
Story 3
Water Public
Structure Type Fiber Cement
New Construction false
Schools
Middle Schools Orchard Knob Middle School
High Schools Howard School Of Academics Technology
Others
Senior Community false
Read Less Info
Want to know what your home might be worth? Contact us for a FREE valuation!

Our team is ready to help you sell your home for the highest possible price ASAP

© 2025 Listings courtesy of RealTrac as distributed by MLS GRID. All Rights Reserved.
"My job is to find and attract mastery-based agents to the office, protect the culture, and make sure everyone is happy! "
131 Saundersville Rd, Suite 130, Hendersonville, TN, 37075, United States






