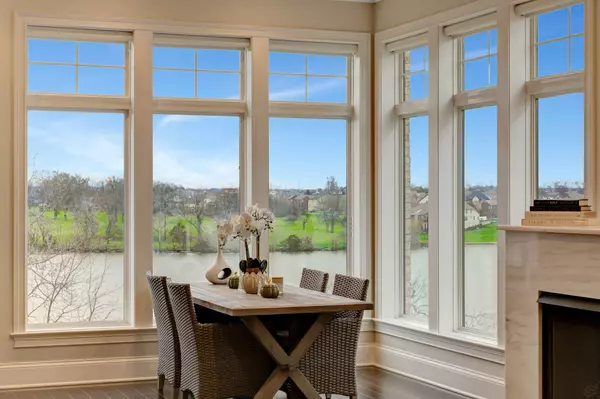$900,000
$925,000
2.7%For more information regarding the value of a property, please contact us for a free consultation.
3 Beds
2 Baths
2,020 SqFt
SOLD DATE : 09/20/2024
Key Details
Sold Price $900,000
Property Type Single Family Home
Sub Type High Rise
Listing Status Sold
Purchase Type For Sale
Square Footage 2,020 sqft
Price per Sqft $445
Subdivision Revery Point Condo
MLS Listing ID 2675923
Sold Date 09/20/24
Bedrooms 3
Full Baths 2
HOA Fees $660/mo
HOA Y/N Yes
Year Built 2018
Annual Tax Amount $3,933
Property Description
Lakefront luxury condominium situated on the picturesque shores of Old Hickory Lake in Gallatin. This meticulously designed residence spans 2,020 sqft, featuring 3 bedrooms, 2 baths, and stunning views of the lake. Conveniently located just 25 minutes from Nashville, it’s part of an exclusive gated community offering a maintenance-free living experience, tailored for those who prefer a lock-and-leave lifestyle. Every aspect of your convenience is taken care of, from garbage collection and landscape maintenance to snow removal and de-icing of the parking lot. This residence boasts an impressive $75,000 worth of additional upgrades. The master bathroom has undergone a lavish transformation to accommodate modern spa-worthy amenities like radiant heated floors and an extra-large walk-in shower. Just outside the door is the TN Grassland Golf & Country Club. As a member, you can enjoy amenities like championship golf courses.
Location
State TN
County Sumner County
Rooms
Main Level Bedrooms 3
Interior
Interior Features Ceiling Fan(s), Entry Foyer, Extra Closets, Storage, Walk-In Closet(s), Primary Bedroom Main Floor
Heating Central, Electric
Cooling Central Air, Electric
Flooring Laminate, Tile
Fireplaces Number 1
Fireplace Y
Appliance Dishwasher, Disposal, Dryer, Microwave, Refrigerator, Washer
Exterior
Exterior Feature Balcony
Garage Spaces 1.0
Utilities Available Electricity Available, Water Available
Waterfront false
View Y/N true
View Lake
Roof Type Shingle
Parking Type Assigned
Private Pool false
Building
Lot Description Level
Story 1
Sewer Public Sewer
Water Public
Structure Type Brick
New Construction false
Schools
Elementary Schools Jack Anderson Elementary
Middle Schools Station Camp Middle School
High Schools Station Camp High School
Others
HOA Fee Include Exterior Maintenance,Maintenance Grounds,Trash
Senior Community false
Read Less Info
Want to know what your home might be worth? Contact us for a FREE valuation!

Our team is ready to help you sell your home for the highest possible price ASAP

© 2024 Listings courtesy of RealTrac as distributed by MLS GRID. All Rights Reserved.

"My job is to find and attract mastery-based agents to the office, protect the culture, and make sure everyone is happy! "
131 Saundersville Rd, Suite 130, Hendersonville, TN, 37075, United States






