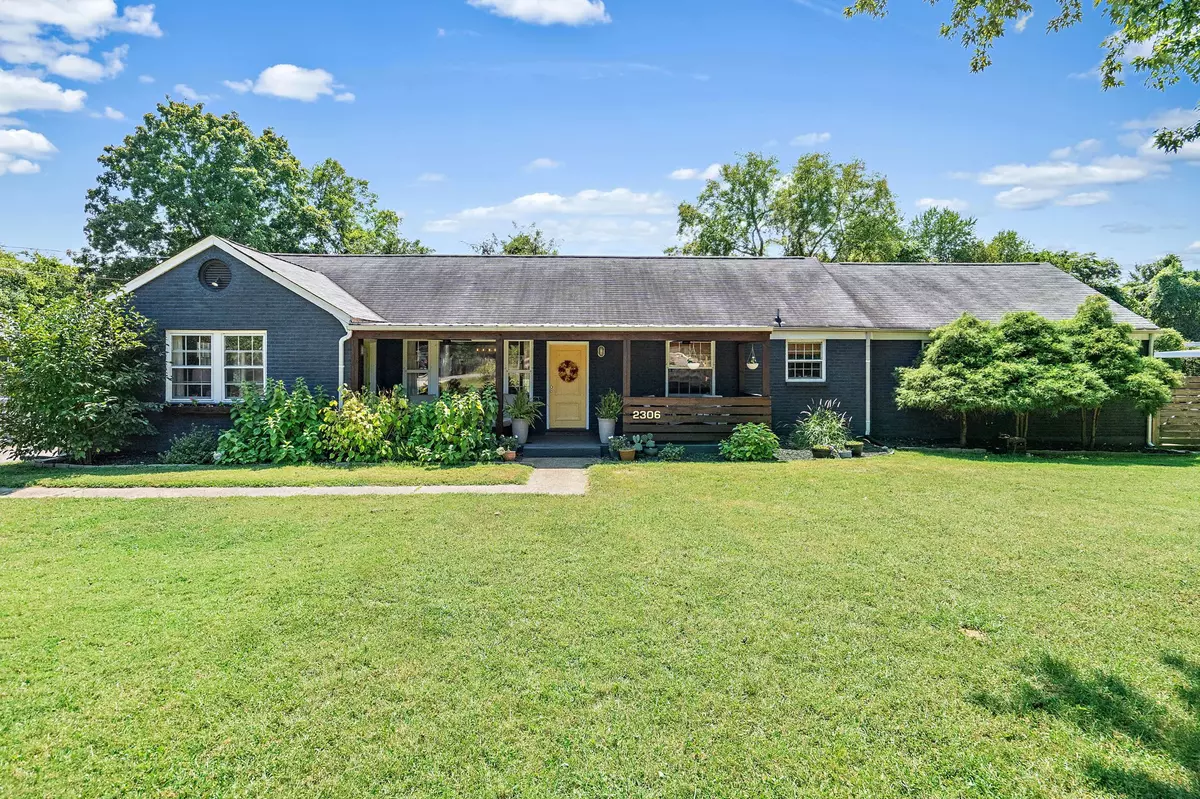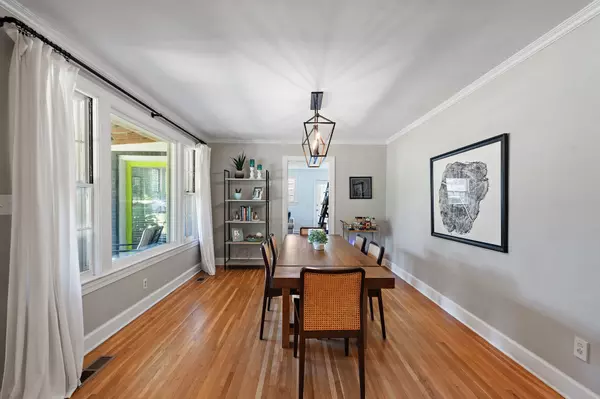$575,000
$565,000
1.8%For more information regarding the value of a property, please contact us for a free consultation.
3 Beds
2 Baths
1,526 SqFt
SOLD DATE : 09/19/2024
Key Details
Sold Price $575,000
Property Type Single Family Home
Sub Type Single Family Residence
Listing Status Sold
Purchase Type For Sale
Square Footage 1,526 sqft
Price per Sqft $376
Subdivision Riverwood Heights
MLS Listing ID 2697280
Sold Date 09/19/24
Bedrooms 3
Full Baths 2
HOA Y/N No
Year Built 1952
Annual Tax Amount $3,451
Lot Size 0.430 Acres
Acres 0.43
Lot Dimensions 100 X 190
Property Description
Discover this classic Mid-Century Ranch nestled in the heart of Inglewood! Located a mile from Riverside Village and blocks from Shelby Greenway, this 3br/2ba home sits on a large .43 acre lot with a fully fenced backyard and room for an amazing garden! Step inside and enjoy the fully renovated kitchen featuring all new flooring, cabinets, ample storage, and SS appliances. The large farmhouse sink overlooking a window to the front yard is every home-chefs dream! Hardwood floors run throughout the living area, dining room and bedrooms. 2 car garage attached at the back of the home allows for an easy addition or use as parking / storage. Zoned Dan Mills! You won't want to miss this gem!
Location
State TN
County Davidson County
Rooms
Main Level Bedrooms 3
Interior
Interior Features Ceiling Fan(s), Pantry, Primary Bedroom Main Floor
Heating Central
Cooling Central Air
Flooring Finished Wood, Tile
Fireplace N
Appliance Dishwasher, Disposal, Dryer, Microwave, Refrigerator, Stainless Steel Appliance(s)
Exterior
Garage Spaces 2.0
Utilities Available Water Available
View Y/N false
Roof Type Shingle
Private Pool false
Building
Lot Description Level
Story 1
Sewer Public Sewer
Water Public
Structure Type Brick
New Construction false
Schools
Elementary Schools Dan Mills Elementary
Middle Schools Isaac Litton Middle
High Schools Stratford Stem Magnet School Upper Campus
Others
Senior Community false
Read Less Info
Want to know what your home might be worth? Contact us for a FREE valuation!

Our team is ready to help you sell your home for the highest possible price ASAP

© 2024 Listings courtesy of RealTrac as distributed by MLS GRID. All Rights Reserved.

"My job is to find and attract mastery-based agents to the office, protect the culture, and make sure everyone is happy! "
131 Saundersville Rd, Suite 130, Hendersonville, TN, 37075, United States






