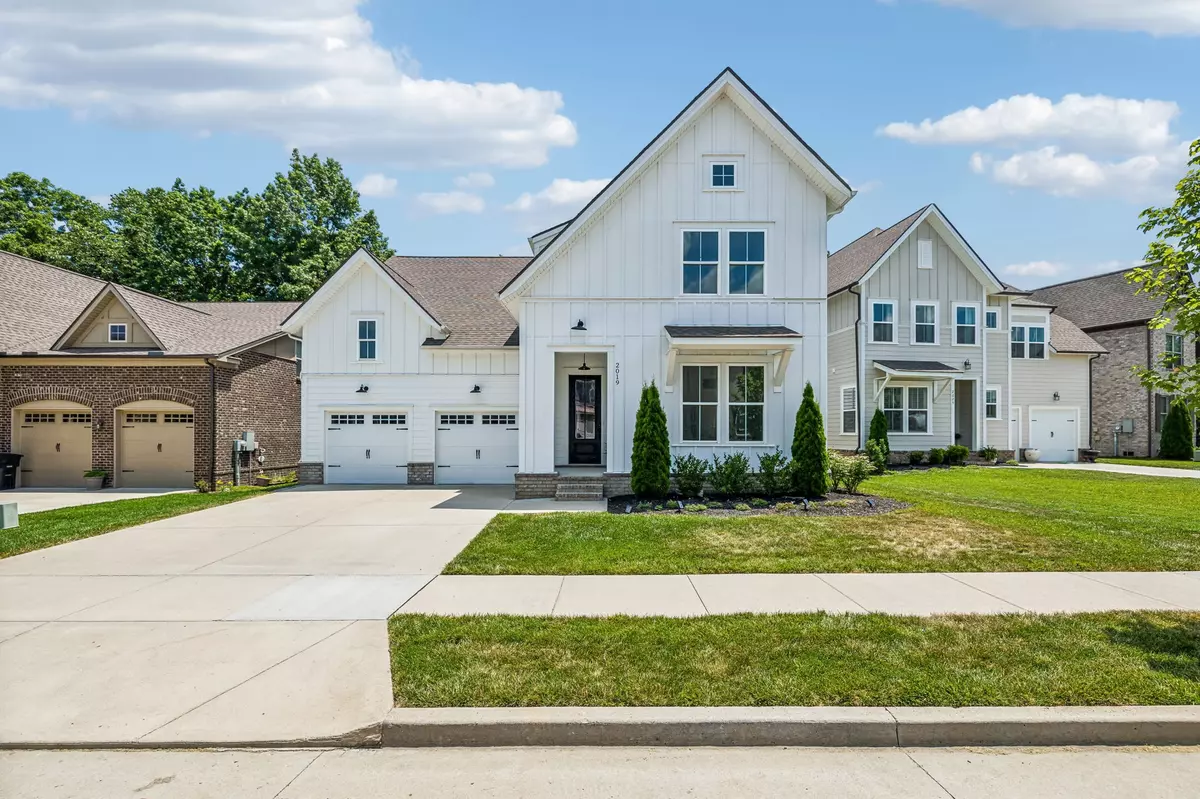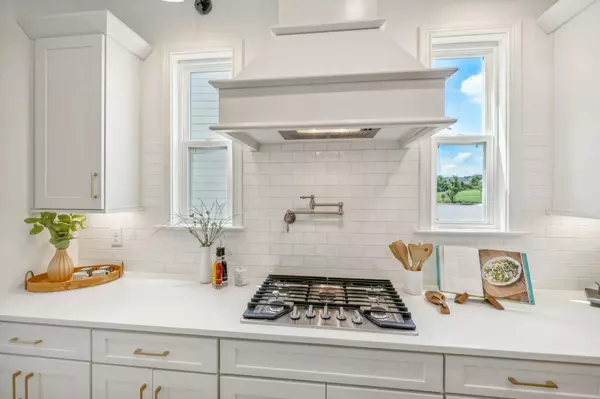$1,050,000
$1,149,900
8.7%For more information regarding the value of a property, please contact us for a free consultation.
4 Beds
3 Baths
3,390 SqFt
SOLD DATE : 09/19/2024
Key Details
Sold Price $1,050,000
Property Type Single Family Home
Sub Type Single Family Residence
Listing Status Sold
Purchase Type For Sale
Square Footage 3,390 sqft
Price per Sqft $309
Subdivision Riverbluff Sec4
MLS Listing ID 2668463
Sold Date 09/19/24
Bedrooms 4
Full Baths 3
HOA Fees $73/mo
HOA Y/N Yes
Year Built 2020
Annual Tax Amount $3,085
Lot Size 7,405 Sqft
Acres 0.17
Lot Dimensions 65.9 X 135.8
Property Description
If your household has grown or you're ready to host get-togethers with all your friends, this might be the perfect home for you. Come on in and take a look around! The chef's kitchen, equipped with stainless steel appliances, double ovens, and a gas cooktop with a pot filler, is a culinary dream. It opens into a spacious gathering room that spills out onto a private covered patio. From the backyard, enjoy seasonal views of the Harpeth River and the Franklin Bridge Golf Course. The main floor owners' retreat is a serene haven with elegant wainscoting and a stunning en-suite. With its blend of current design and luxurious comfort, this home is sure to captivate you. 5 min to downtown Frankin, 2 min to Berry Farms shopping, less than 10 min to I65.
Location
State TN
County Williamson County
Rooms
Main Level Bedrooms 2
Interior
Interior Features Ceiling Fan(s), Pantry, Smart Thermostat, Walk-In Closet(s), Primary Bedroom Main Floor, High Speed Internet, Kitchen Island
Heating Central, Natural Gas
Cooling Central Air, Electric
Flooring Carpet, Finished Wood, Tile
Fireplaces Number 1
Fireplace Y
Appliance Dishwasher, Disposal, Microwave, Refrigerator
Exterior
Exterior Feature Garage Door Opener
Garage Spaces 2.0
Utilities Available Electricity Available, Water Available
Waterfront false
View Y/N false
Roof Type Asphalt
Parking Type Attached - Front
Private Pool false
Building
Story 2
Sewer Public Sewer
Water Public
Structure Type Hardboard Siding
New Construction false
Schools
Elementary Schools Winstead Elementary School
Middle Schools Legacy Middle School
High Schools Centennial High School
Others
Senior Community false
Read Less Info
Want to know what your home might be worth? Contact us for a FREE valuation!

Our team is ready to help you sell your home for the highest possible price ASAP

© 2024 Listings courtesy of RealTrac as distributed by MLS GRID. All Rights Reserved.

"My job is to find and attract mastery-based agents to the office, protect the culture, and make sure everyone is happy! "
131 Saundersville Rd, Suite 130, Hendersonville, TN, 37075, United States






