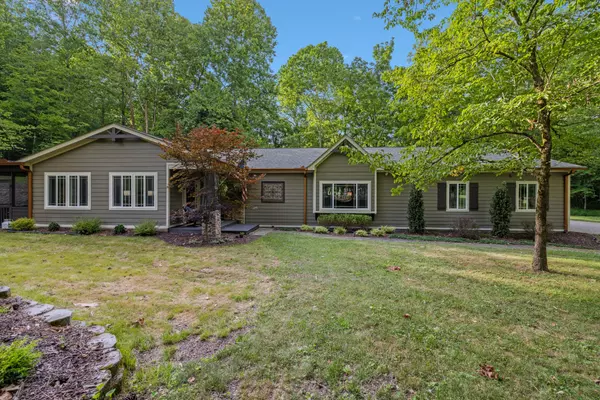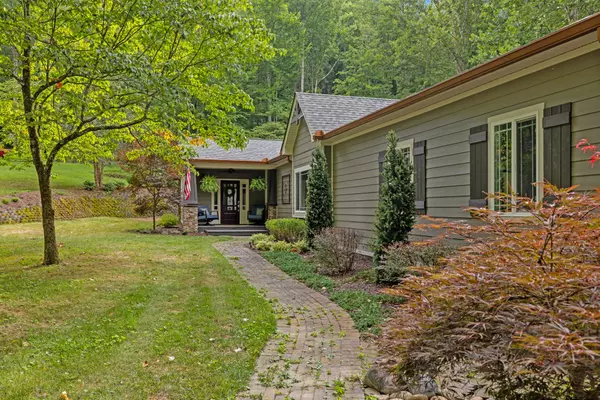$1,470,000
$1,599,999
8.1%For more information regarding the value of a property, please contact us for a free consultation.
2 Beds
3 Baths
3,140 SqFt
SOLD DATE : 09/16/2024
Key Details
Sold Price $1,470,000
Property Type Single Family Home
Sub Type Single Family Residence
Listing Status Sold
Purchase Type For Sale
Square Footage 3,140 sqft
Price per Sqft $468
Subdivision Leiper'S Fork
MLS Listing ID 2677751
Sold Date 09/16/24
Bedrooms 2
Full Baths 2
Half Baths 1
HOA Y/N No
Year Built 2002
Annual Tax Amount $2,608
Lot Size 5.040 Acres
Acres 5.04
Property Description
One Level Living in Leiper's Fork ~ 3 bedrooms on one level (perked for 2 beds) with generous bonus room + 3 car attached garage ~ Workshop with 572 sqft heated & cooled ~ Over 1500sqft Detached Garage w/ car lift heated & cooled with mini split ~ HVAC, Water Heater & Roof 3.5 yrs old ~ Screened Porch ~ Outdoor Lighting ~ Copper Gutters ~ Inviting entry foyer w/ coat closet ~ Updated Kitchen w/ newer appliances, granite counters & tile backsplash ~ Speakers~ Maintenance free Luxury Vinyl flooring ~ Built in bookcases & stone surround Wood burning fireplace in living room ~ Generous bedroom sizes ~ New Tub in primary bedroom ~ Updated bathrooms with Tile floors ~ Walk in Pantry ~ Large Laundry room w/ sink & cabinets ~ Oversized Bonus Room with herringbone pattern flooring, perfect for all your toys, treasures, exercise equipment, etc! Space for animals and gardens ~ Mature Trees offer privacy ~ No Sign in yard ~ Please do not drive down driveway without a scheduled appointment
Location
State TN
County Williamson County
Rooms
Main Level Bedrooms 2
Interior
Interior Features Ceiling Fan(s), Entry Foyer, Extra Closets, Pantry, Storage, Walk-In Closet(s), Primary Bedroom Main Floor, High Speed Internet, Kitchen Island
Heating Central, Electric
Cooling Central Air, Electric
Flooring Tile, Vinyl
Fireplaces Number 1
Fireplace Y
Appliance Dishwasher
Exterior
Exterior Feature Barn(s), Garage Door Opener
Garage Spaces 3.0
Utilities Available Electricity Available, Water Available, Cable Connected
Waterfront false
View Y/N false
Parking Type Attached - Side, Driveway
Private Pool false
Building
Lot Description Level, Private
Story 1
Sewer Septic Tank
Water Public
Structure Type Fiber Cement
New Construction false
Schools
Elementary Schools Hillsboro Elementary/ Middle School
Middle Schools Hillsboro Elementary/ Middle School
High Schools Independence High School
Others
Senior Community false
Read Less Info
Want to know what your home might be worth? Contact us for a FREE valuation!

Our team is ready to help you sell your home for the highest possible price ASAP

© 2024 Listings courtesy of RealTrac as distributed by MLS GRID. All Rights Reserved.

"My job is to find and attract mastery-based agents to the office, protect the culture, and make sure everyone is happy! "
131 Saundersville Rd, Suite 130, Hendersonville, TN, 37075, United States






