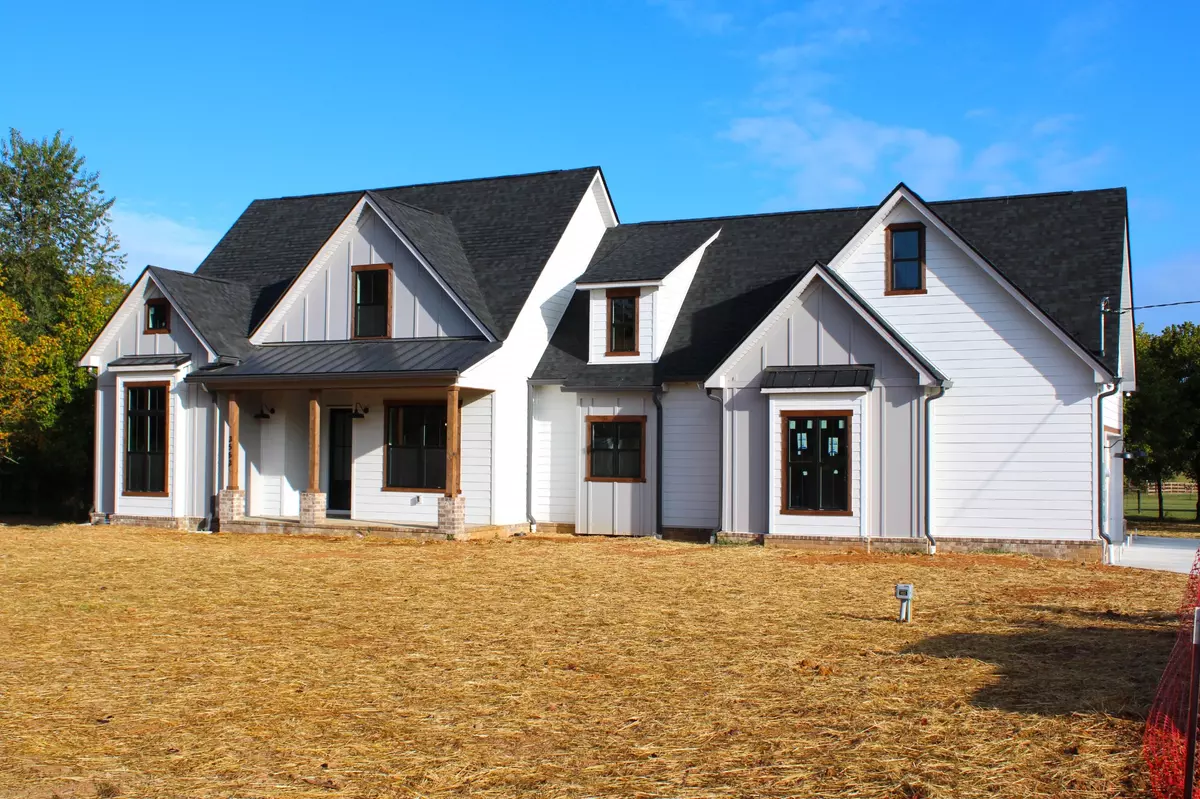$644,340
$624,900
3.1%For more information regarding the value of a property, please contact us for a free consultation.
4 Beds
3 Baths
2,475 SqFt
SOLD DATE : 09/17/2024
Key Details
Sold Price $644,340
Property Type Single Family Home
Sub Type Single Family Residence
Listing Status Sold
Purchase Type For Sale
Square Footage 2,475 sqft
Price per Sqft $260
Subdivision Nancy Moorehead Subd
MLS Listing ID 2658098
Sold Date 09/17/24
Bedrooms 4
Full Baths 3
HOA Y/N No
Year Built 2024
Annual Tax Amount $175
Lot Size 1.810 Acres
Acres 1.81
Property Description
Indulge in luxurious living in this stunning new construction in Chapel Hill, just steps away from the Henry Horton State Park, that includes 18-hole golf course, restaurant, splash pad, playground, covered pavilions & more. 4 bedrooms, bonus room, & 3 full baths, this home offers ample space & comfort. Enjoy the covered lanai overlooking the backyard, perfect for entertaining & peaceful mornings. Situated on 1.81 acres, enjoy privacy & tranquility away from the road. Revel in the elegant interior, featuring luxury vinyl plank floors throughout, complemented by tile in wet areas. The kitchen is a chef's dream with gas cooktop stove, tile backsplash, island, & stainless-steel appliances. Retreat to the primary bathroom, complete with double vanities, a soaking tub, & a tile shower. Please note, the floor plan depicted in photos is not exact and will be updated soon. For your safety, refrain from visiting the property without your agent, as construction and workers are present on-site.
Location
State TN
County Marshall County
Rooms
Main Level Bedrooms 3
Interior
Interior Features Ceiling Fan(s), Extra Closets, High Ceilings, Pantry, Kitchen Island
Heating Central, Electric
Cooling Central Air, Electric
Flooring Laminate, Tile
Fireplaces Number 1
Fireplace Y
Appliance Dishwasher
Exterior
Exterior Feature Garage Door Opener
Garage Spaces 2.0
Utilities Available Electricity Available, Water Available
Waterfront false
View Y/N false
Roof Type Shingle
Parking Type Attached - Side
Private Pool false
Building
Lot Description Level
Story 2
Sewer Septic Tank
Water Private
Structure Type Hardboard Siding,Stone
New Construction true
Schools
Elementary Schools Chapel Hill Elementary
Middle Schools Chapel Hill (K-3)/Delk Henson (4-6)
High Schools Forrest School
Others
Senior Community false
Read Less Info
Want to know what your home might be worth? Contact us for a FREE valuation!

Our team is ready to help you sell your home for the highest possible price ASAP

© 2024 Listings courtesy of RealTrac as distributed by MLS GRID. All Rights Reserved.

"My job is to find and attract mastery-based agents to the office, protect the culture, and make sure everyone is happy! "
131 Saundersville Rd, Suite 130, Hendersonville, TN, 37075, United States






