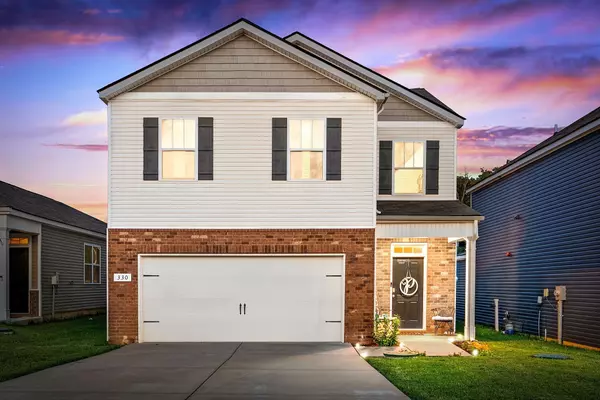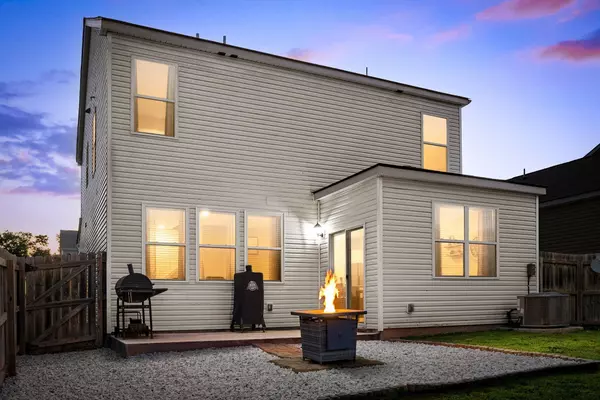$375,000
$379,900
1.3%For more information regarding the value of a property, please contact us for a free consultation.
4 Beds
3 Baths
1,944 SqFt
SOLD DATE : 09/16/2024
Key Details
Sold Price $375,000
Property Type Single Family Home
Sub Type Single Family Residence
Listing Status Sold
Purchase Type For Sale
Square Footage 1,944 sqft
Price per Sqft $192
Subdivision Sycamore Ridge
MLS Listing ID 2677915
Sold Date 09/16/24
Bedrooms 4
Full Baths 2
Half Baths 1
HOA Fees $45/mo
HOA Y/N Yes
Year Built 2019
Annual Tax Amount $1,724
Lot Size 5,227 Sqft
Acres 0.12
Property Description
RECOMMENDED LENDER OFFERING UP TO $5,500 TOWARDS BUYERS CLOSING COSTS!** Welcome home to this beautiful 4 bed 2.5 bath home situated in the desirable Sycamore Ridge subdivision! This property is in a prime location being right outside of Pleasant View only 8 minutes from i-24 and 34 minutes from downtown Nashville! You are within walking distance from Sycamore Middle School and Sycamore High School! This home boasts a open concept floor plan, granite counters, plenty of cabinet space, a walk in pantry, kitchen island, can lighting, luxury vinyl plank flooring, modern color palette that gives the home that country Nashville vibe, 2 car garage and more! The owners suite is large and features a ensuite with double vanities and a walk in closet! The privacy fenced backyard is perfect for relaxing or entertaining guests! This home is well maintained turn key! Lets get a deal done! Schedule a showing today!
Location
State TN
County Cheatham County
Interior
Interior Features Walk-In Closet(s), Kitchen Island
Heating Central, Electric
Cooling Central Air, Electric
Flooring Carpet, Tile, Vinyl
Fireplace N
Appliance Dishwasher, Disposal, Microwave, Refrigerator
Exterior
Exterior Feature Garage Door Opener
Garage Spaces 2.0
Utilities Available Electricity Available, Water Available
Waterfront false
View Y/N false
Roof Type Shingle
Private Pool false
Building
Lot Description Level
Story 2
Sewer Public Sewer
Water Public
Structure Type Brick,Vinyl Siding
New Construction false
Schools
Elementary Schools Pleasant View Elementary
Middle Schools Sycamore Middle School
High Schools Sycamore High School
Others
HOA Fee Include Maintenance Grounds,Trash
Senior Community false
Read Less Info
Want to know what your home might be worth? Contact us for a FREE valuation!

Our team is ready to help you sell your home for the highest possible price ASAP

© 2024 Listings courtesy of RealTrac as distributed by MLS GRID. All Rights Reserved.

"My job is to find and attract mastery-based agents to the office, protect the culture, and make sure everyone is happy! "
131 Saundersville Rd, Suite 130, Hendersonville, TN, 37075, United States






