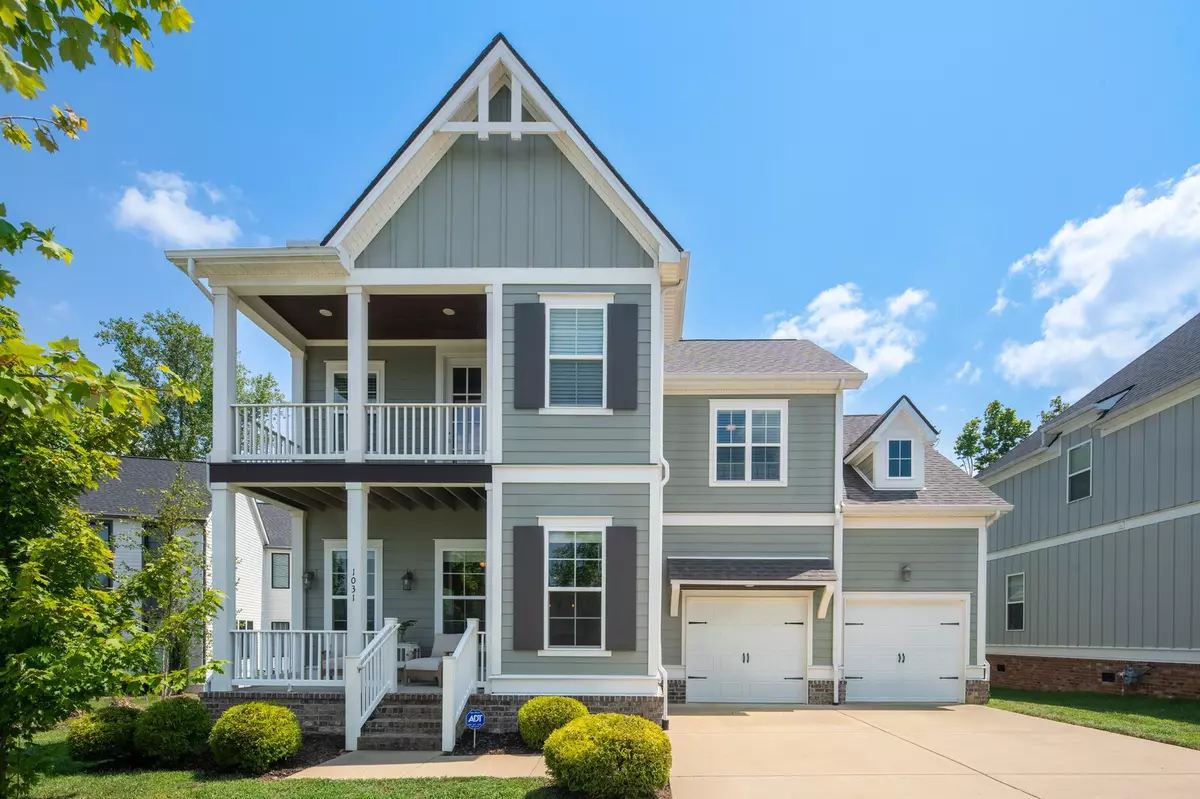$977,700
$977,700
For more information regarding the value of a property, please contact us for a free consultation.
4 Beds
4 Baths
3,193 SqFt
SOLD DATE : 09/13/2024
Key Details
Sold Price $977,700
Property Type Single Family Home
Sub Type Single Family Residence
Listing Status Sold
Purchase Type For Sale
Square Footage 3,193 sqft
Price per Sqft $306
Subdivision Riverbluff Sec4
MLS Listing ID 2688438
Sold Date 09/13/24
Bedrooms 4
Full Baths 3
Half Baths 1
HOA Fees $72/mo
HOA Y/N Yes
Year Built 2019
Annual Tax Amount $2,960
Lot Size 7,405 Sqft
Acres 0.17
Lot Dimensions 73.8 X 121.8
Property Description
A backyard oasis & beautiful home! Enjoy relaxing or exercising in your 19-foot endless pool/hot tub combo w/custom decking. This 4 bedroom/3.5 bathroom home was built in 2019 & is 3 miles from historic downtown Franklin. Offering 2 covered porches & a balcony, enjoy a stunning view from each one. Inside, enjoy 10 ft ceilings, an open floor plan & spacious living areas. The chef's kitchen features an oversized bar adorned with quartz countertops, a gas cooktop & an abundance of cabinetry. The oversized primary suite is on the main level, and features a seating area that overlooks the wooded back, and the bathroom features an oversized shower and a stand-alone soaking tub. Three bedrooms are up, with one bedroom featuring an adjoining bath, and the two other bedrooms are joined by a true "jack/jill" bathroom. The large bonus room features 2 walk-in closets. The home has nearly 100k in home improvements with backyard enhancements, garage epoxy flooring, storage, & gutter guards.
Location
State TN
County Williamson County
Rooms
Main Level Bedrooms 1
Interior
Interior Features Ceiling Fan(s), Extra Closets, High Ceilings, Hot Tub, Open Floorplan, Pantry
Heating Central, Dual
Cooling Central Air, Dual
Flooring Carpet, Finished Wood, Tile
Fireplaces Number 1
Fireplace Y
Appliance Dishwasher, Disposal, Microwave, Refrigerator
Exterior
Exterior Feature Balcony, Garage Door Opener
Garage Spaces 2.0
Utilities Available Water Available, Cable Connected
Waterfront false
View Y/N false
Roof Type Asphalt
Parking Type Attached - Front
Private Pool false
Building
Story 2
Sewer Public Sewer
Water Public
Structure Type Fiber Cement
New Construction false
Schools
Elementary Schools Moore Elementary
Middle Schools Freedom Middle School
High Schools Centennial High School
Others
HOA Fee Include Maintenance Grounds
Senior Community false
Read Less Info
Want to know what your home might be worth? Contact us for a FREE valuation!

Our team is ready to help you sell your home for the highest possible price ASAP

© 2024 Listings courtesy of RealTrac as distributed by MLS GRID. All Rights Reserved.

"My job is to find and attract mastery-based agents to the office, protect the culture, and make sure everyone is happy! "
131 Saundersville Rd, Suite 130, Hendersonville, TN, 37075, United States






