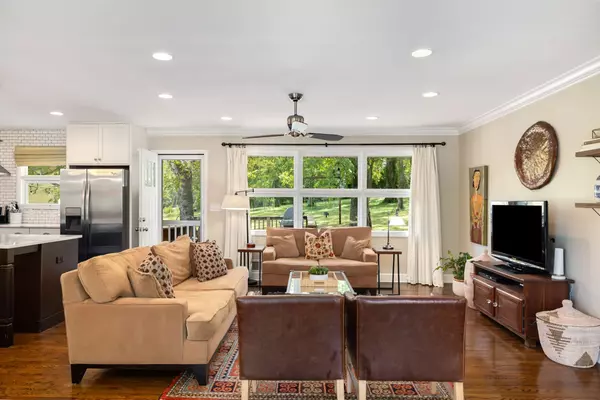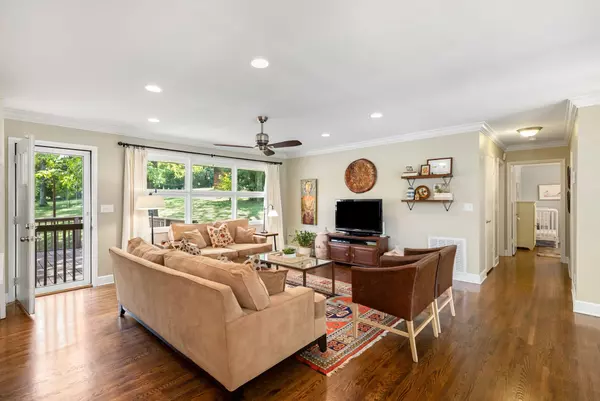$855,000
$824,900
3.6%For more information regarding the value of a property, please contact us for a free consultation.
3 Beds
3 Baths
1,928 SqFt
SOLD DATE : 09/13/2024
Key Details
Sold Price $855,000
Property Type Single Family Home
Sub Type Single Family Residence
Listing Status Sold
Purchase Type For Sale
Square Footage 1,928 sqft
Price per Sqft $443
Subdivision Hillwood Terrace
MLS Listing ID 2691414
Sold Date 09/13/24
Bedrooms 3
Full Baths 3
HOA Y/N No
Year Built 1959
Annual Tax Amount $4,426
Lot Size 1.010 Acres
Acres 1.01
Lot Dimensions 158 X 262
Property Description
*Multiple offers received. Offers will be reviewed 8/15 at 5pm* Welcome home to this beautifully renovated ranch perched on a 1+ acre corner lot in the coveted West Nashville neighborhood. Offering an open floorplan complete with renovated kitchen, delegated dining area as well as open living space, this home is a charmer. The kitchen boasts a large island, quartzite countertops, updated appliances and gas range. The home features 3 spacious bedrooms and 3 full bathrooms, including a primary suite with a beautifully renovated ensuite. Attached garage and laundry room for ultimate livability. Enjoy the back deck overlooking your oversized, lush lot. Take advantage of the vibrant city of Nashville with walkable access to greenways, Trader Joe's, Target, produce market, restaurants, fitness studios, and more! See attached Upgrades List.
Location
State TN
County Davidson County
Rooms
Main Level Bedrooms 2
Interior
Interior Features Open Floorplan, Redecorated
Heating Central
Cooling Central Air, Wall/Window Unit(s)
Flooring Finished Wood, Tile
Fireplace N
Appliance Dishwasher, Disposal, Dryer, Refrigerator, Stainless Steel Appliance(s), Washer
Exterior
Garage Spaces 2.0
Utilities Available Water Available
Waterfront false
View Y/N false
Parking Type Attached, Asphalt, Circular Driveway
Private Pool false
Building
Lot Description Corner Lot
Story 2
Sewer Public Sewer
Water Public
Structure Type Brick
New Construction false
Schools
Elementary Schools Gower Elementary
Middle Schools H. G. Hill Middle
High Schools James Lawson High School
Others
Senior Community false
Read Less Info
Want to know what your home might be worth? Contact us for a FREE valuation!

Our team is ready to help you sell your home for the highest possible price ASAP

© 2024 Listings courtesy of RealTrac as distributed by MLS GRID. All Rights Reserved.

"My job is to find and attract mastery-based agents to the office, protect the culture, and make sure everyone is happy! "
131 Saundersville Rd, Suite 130, Hendersonville, TN, 37075, United States






