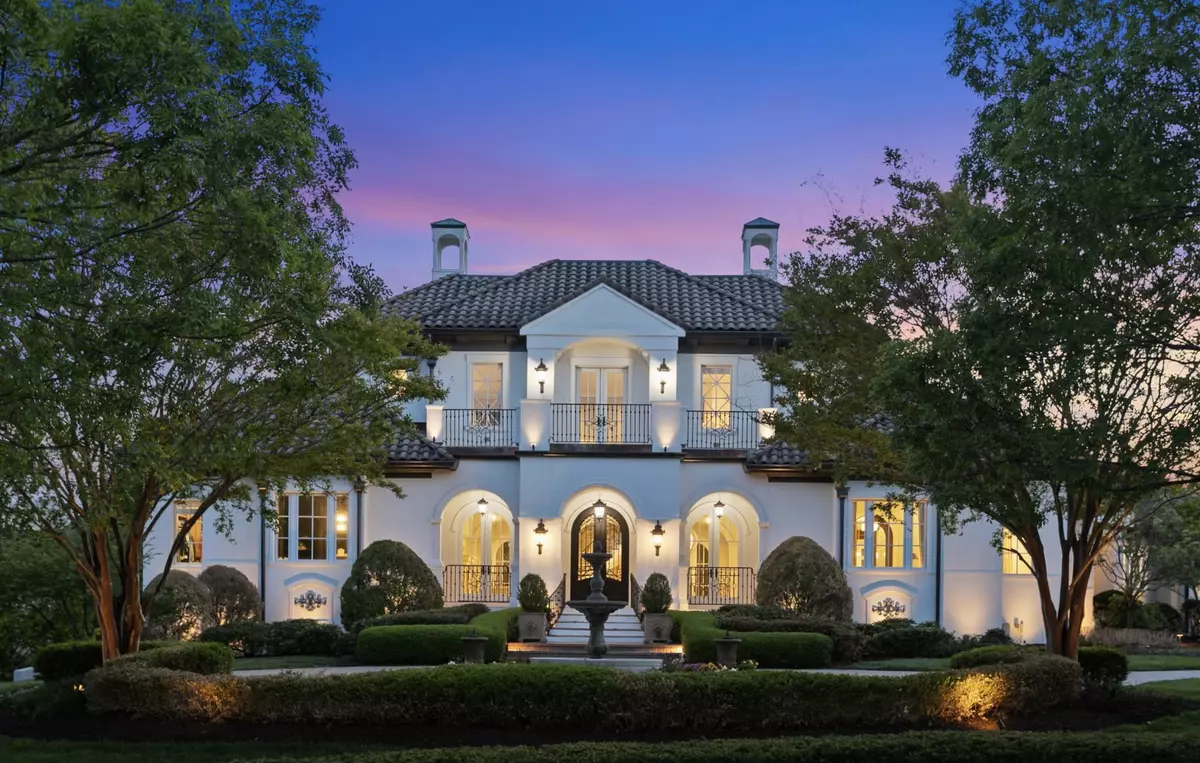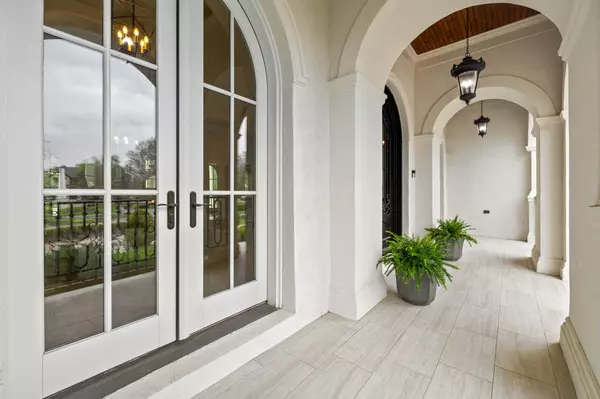$3,575,000
$3,899,000
8.3%For more information regarding the value of a property, please contact us for a free consultation.
6 Beds
9 Baths
10,428 SqFt
SOLD DATE : 09/09/2024
Key Details
Sold Price $3,575,000
Property Type Single Family Home
Sub Type Single Family Residence
Listing Status Sold
Purchase Type For Sale
Square Footage 10,428 sqft
Price per Sqft $342
Subdivision Annandale Sec 2
MLS Listing ID 2641903
Sold Date 09/09/24
Bedrooms 6
Full Baths 6
Half Baths 3
HOA Fees $253/qua
HOA Y/N Yes
Year Built 2006
Annual Tax Amount $13,525
Lot Size 1.090 Acres
Acres 1.09
Property Description
Discover luxury living at its finest in this custom Mediterranean residence located in one of Brentwood's premier neighborhoods. Offering the ideal balance of casual and formal gathering spaces, this home boasts top-tier finishes throughout. The recently updated gourmet kitchen is the perfect centerpiece for entertaining. The serene primary suite features a cozy sitting area and a newly renovated marble bathroom. The first floor also features a wood-paneled office, formal living/dining room, and guest suite. Upstairs, find three additional bedrooms, each with ensuite bathrooms, as well as a spacious bonus room. The lower level provides endless entertainment possibilities with an updated kitchen, theater room, gym or optional 6th bedroom, and multiple recreation areas. Perfect space for au pair or in-law quarters. Outside, embrace tranquility in the 1.09-acre yard, offering ample space for creating your own pool oasis. Additional highlights include a 4-car garage and elevator.
Location
State TN
County Williamson County
Rooms
Main Level Bedrooms 2
Interior
Interior Features Ceiling Fan(s), Central Vacuum, Elevator, Entry Foyer, High Ceilings, Redecorated, Smart Thermostat, Walk-In Closet(s), Wet Bar
Heating Central, Natural Gas
Cooling Central Air, Electric
Flooring Carpet, Finished Wood, Tile
Fireplaces Number 6
Fireplace Y
Appliance Dishwasher, Disposal, Microwave, Refrigerator
Exterior
Exterior Feature Balcony, Garage Door Opener, Gas Grill, Smart Irrigation, Smart Lock(s)
Garage Spaces 4.0
Utilities Available Electricity Available, Water Available
Waterfront false
View Y/N false
Roof Type Tile,Concrete
Parking Type Attached - Side, Circular Driveway
Private Pool false
Building
Story 3
Sewer Public Sewer
Water Public
Structure Type Stucco,Wood Siding
New Construction false
Schools
Elementary Schools Lipscomb Elementary
Middle Schools Brentwood Middle School
High Schools Brentwood High School
Others
Senior Community false
Read Less Info
Want to know what your home might be worth? Contact us for a FREE valuation!

Our team is ready to help you sell your home for the highest possible price ASAP

© 2024 Listings courtesy of RealTrac as distributed by MLS GRID. All Rights Reserved.

"My job is to find and attract mastery-based agents to the office, protect the culture, and make sure everyone is happy! "
131 Saundersville Rd, Suite 130, Hendersonville, TN, 37075, United States






