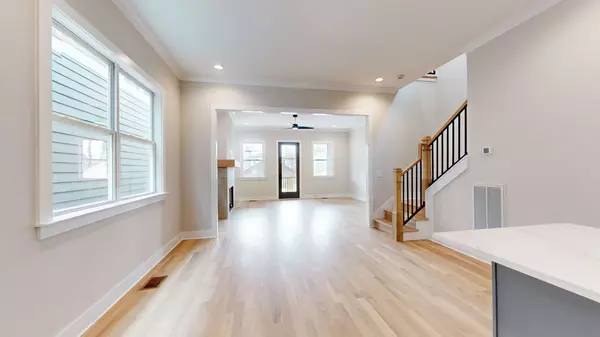$847,500
$859,999
1.5%For more information regarding the value of a property, please contact us for a free consultation.
4 Beds
4 Baths
2,409 SqFt
SOLD DATE : 08/22/2024
Key Details
Sold Price $847,500
Property Type Single Family Home
Sub Type Horizontal Property Regime - Detached
Listing Status Sold
Purchase Type For Sale
Square Footage 2,409 sqft
Price per Sqft $351
Subdivision West Nashville
MLS Listing ID 2656762
Sold Date 08/22/24
Bedrooms 4
Full Baths 4
HOA Y/N No
Year Built 2024
Annual Tax Amount $1,554
Lot Size 3,920 Sqft
Acres 0.09
Property Description
New construction home with exquisite craftsmanship and attention to customized detail throughout its 2,409 sq ft. Featuring 4 bedrooms 4 full bathrooms, each bedroom has ensuite bath, offering both space and privacy. Large closets throughout! Large custom laundry room on main level. Designed by Streamline Design, a sister company, it showcases premium finishes including luxury appliance, lighting, tile and plumbing selections. Naturally lit with tall 9’ft high ceilings, and high end quality touches abound from solid wood doors, solar UV windows, and quartz countertops . Covered access to entry from garage and fenced in backyard with covered deck. Garage port can be fully upgraded by buyer to customize and enclose with builder. 1% Lender credit up to $5,000 available with preferred lender, First Bank. This Nashville location is perfect blend of urban convenience and suburban tranquility! *Buyer & Buyer's Agent to verify all information.
Location
State TN
County Davidson County
Rooms
Main Level Bedrooms 1
Interior
Interior Features Ceiling Fan(s), Extra Closets, High Ceilings, Pantry, Walk-In Closet(s)
Heating Central, Electric
Cooling Central Air, Electric
Flooring Finished Wood, Tile
Fireplaces Number 1
Fireplace Y
Appliance Dishwasher, Disposal, Refrigerator
Exterior
Exterior Feature Balcony, Garage Door Opener
Garage Spaces 2.0
Utilities Available Electricity Available, Water Available
Waterfront false
View Y/N false
Roof Type Shingle
Parking Type Detached, Alley Access, On Street
Private Pool false
Building
Lot Description Level
Story 2
Sewer Public Sewer
Water Public
Structure Type Hardboard Siding,Brick
New Construction true
Schools
Elementary Schools Cockrill Elementary
Middle Schools Head Middle Mathematics / Science Magnet
High Schools Pearl Cohn Magnet High School
Others
Senior Community false
Read Less Info
Want to know what your home might be worth? Contact us for a FREE valuation!

Our team is ready to help you sell your home for the highest possible price ASAP

© 2024 Listings courtesy of RealTrac as distributed by MLS GRID. All Rights Reserved.

"My job is to find and attract mastery-based agents to the office, protect the culture, and make sure everyone is happy! "
131 Saundersville Rd, Suite 130, Hendersonville, TN, 37075, United States






