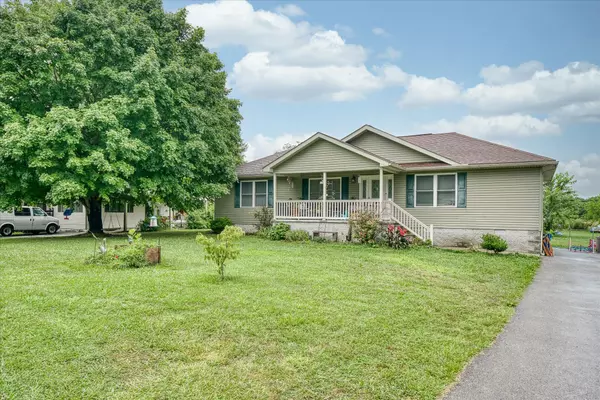$254,000
$259,900
2.3%For more information regarding the value of a property, please contact us for a free consultation.
3 Beds
2 Baths
1,406 SqFt
SOLD DATE : 09/06/2024
Key Details
Sold Price $254,000
Property Type Single Family Home
Sub Type Single Family Residence
Listing Status Sold
Purchase Type For Sale
Square Footage 1,406 sqft
Price per Sqft $180
Subdivision Turkey Oak
MLS Listing ID 2676193
Sold Date 09/06/24
Bedrooms 3
Full Baths 2
HOA Y/N No
Year Built 2015
Annual Tax Amount $466
Lot Size 0.620 Acres
Acres 0.62
Lot Dimensions 100 X 269.1
Property Description
Step aside for this 3 bedroom 2 bath charmer with a split- bedroom floorplan. This showstopper is nestled on a dead end street with country views, and in the Homestead school district! Take notice that each bedroom is uniquely colored and boasts its' very own WALK IN CLOSET. Guest bath is efficient for a growing family and houses a standard bathtub/shower, while the master ensuite holds a walk in shower with bench and massive area for rejuvenation. All kitchen appliances stay Exclusive laundry room with pantry space just off of the kitchen. Two doors to the back deck, which is perfect for entertaining and overlooks the cleared level property. Storage building in back will convey. Extra long asphalt driveway for RV parking, etc.. Second refrigerator in laundry room, and second brown storage building with green roof will not convey. Call today to schedule your showing, before this beauty gets away. Buyer to verify information before making an informed offer.
Location
State TN
County Cumberland County
Rooms
Main Level Bedrooms 3
Interior
Interior Features High Speed Internet
Heating Central
Cooling Central Air
Flooring Carpet, Finished Wood, Vinyl
Fireplace N
Appliance Dishwasher, Ice Maker, Microwave, Refrigerator
Exterior
Utilities Available Water Available, Cable Connected
Waterfront false
View Y/N false
Private Pool false
Building
Lot Description Rolling Slope, Views
Story 1
Sewer Private Sewer
Water Public
Structure Type Vinyl Siding
New Construction false
Schools
Elementary Schools Homestead Elementary School
Middle Schools Homestead Elementary School
High Schools Stone Memorial High School
Others
Senior Community false
Read Less Info
Want to know what your home might be worth? Contact us for a FREE valuation!

Our team is ready to help you sell your home for the highest possible price ASAP

© 2024 Listings courtesy of RealTrac as distributed by MLS GRID. All Rights Reserved.

"My job is to find and attract mastery-based agents to the office, protect the culture, and make sure everyone is happy! "
131 Saundersville Rd, Suite 130, Hendersonville, TN, 37075, United States






