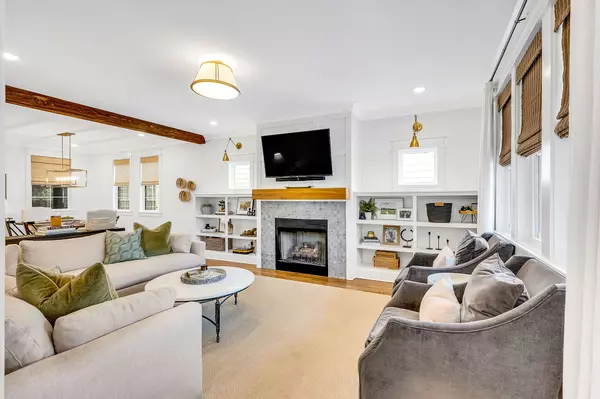$700,000
$700,000
For more information regarding the value of a property, please contact us for a free consultation.
3 Beds
3 Baths
2,094 SqFt
SOLD DATE : 09/08/2024
Key Details
Sold Price $700,000
Property Type Single Family Home
Sub Type Horizontal Property Regime - Detached
Listing Status Sold
Purchase Type For Sale
Square Footage 2,094 sqft
Price per Sqft $334
Subdivision 903 Cahal Avenue
MLS Listing ID 2688580
Sold Date 09/08/24
Bedrooms 3
Full Baths 2
Half Baths 1
HOA Y/N No
Year Built 2020
Annual Tax Amount $3,633
Lot Size 871 Sqft
Acres 0.02
Property Description
Welcome to your charming East Nashville retreat! Nestled in a prime location, minutes from Lincoln Tech's new development, this meticulously maintained home offers an ideal blend of convenience and comfort. Step inside to discover a beautifully updated interior featuring custom lined shades, enhancing both privacy and style. The spacious living area boasts custom beams and built-ins, creating a cozy atmosphere perfect for relaxing or entertaining. Enjoy the outdoors year-round with a delightful screened-in porch with adjacent stone patio and fire pit within a fully fenced backyard that is perfect for entertaining or relaxing. Recent upgrades include added can lights and fresh paint throughout, elevating the home's appeal with a modern touch. Embrace the East Nashville lifestyle with easy access to nearby shopping and dining hotspots, making every day a breeze. Don't miss the opportunity to make this home your own—schedule your showing today and experience the best of East Nashville.
Location
State TN
County Davidson County
Interior
Interior Features Ceiling Fan(s), Extra Closets, Walk-In Closet(s)
Heating Central
Cooling Central Air, Electric
Flooring Finished Wood, Tile
Fireplaces Number 1
Fireplace Y
Appliance Dishwasher, Disposal, Microwave, Refrigerator
Exterior
Utilities Available Electricity Available, Water Available
View Y/N false
Roof Type Shingle
Private Pool false
Building
Lot Description Level
Story 2
Sewer Public Sewer
Water Public
Structure Type Hardboard Siding,Brick
New Construction false
Schools
Elementary Schools Hattie Cotton Elementary
Middle Schools Jere Baxter Middle
High Schools Maplewood Comp High School
Others
Senior Community false
Read Less Info
Want to know what your home might be worth? Contact us for a FREE valuation!

Our team is ready to help you sell your home for the highest possible price ASAP

© 2024 Listings courtesy of RealTrac as distributed by MLS GRID. All Rights Reserved.
"My job is to find and attract mastery-based agents to the office, protect the culture, and make sure everyone is happy! "
131 Saundersville Rd, Suite 130, Hendersonville, TN, 37075, United States






