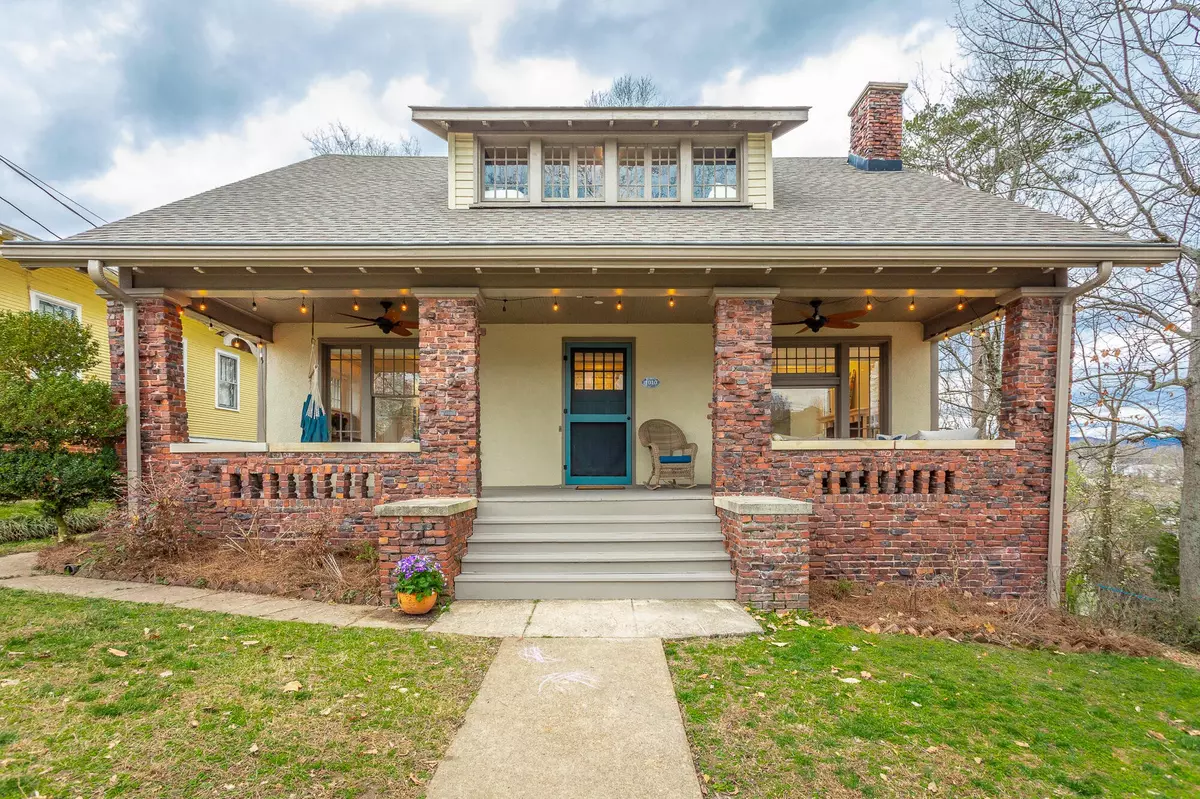$934,000
$895,000
4.4%For more information regarding the value of a property, please contact us for a free consultation.
4 Beds
3 Baths
3,216 SqFt
SOLD DATE : 04/12/2024
Key Details
Sold Price $934,000
Property Type Single Family Home
Sub Type Single Family Residence
Listing Status Sold
Purchase Type For Sale
Square Footage 3,216 sqft
Price per Sqft $290
MLS Listing ID 2699298
Sold Date 04/12/24
Bedrooms 4
Full Baths 2
Half Baths 1
HOA Y/N No
Year Built 1900
Annual Tax Amount $5,908
Lot Size 9,583 Sqft
Acres 0.22
Lot Dimensions 109 x 40 Irr
Property Description
*** Sellers are grateful for all offers received and are calling for ''highest and best'' by 5:00 pm March 12 with a response by 10:00 pm. Sellers are requesting a two month leaseback. *** Step into a rich tapestry of history and modern luxury nestled within Chattanooga's coveted North Shore neighborhood where this meticulously restored Craftsman residence awaits, offering a harmonious blend of timeless charm and contemporary comfort. Situated on a rare beautifully treed and landscaped DOUBLE lot, this home was originally constructed in 1900 and scrupulously updated in 2020 to include a new roof, new HVAC, new electrical, new plumbing, and new and thoroughly renovated kitchen and baths. It stands as a testament to enduring craftsmanship and thoughtful design. Approaching the expansive front porch, adorned with handcrafted and beautifully proportioned dark cabernet red brick columns, you're immediately struck by the home's inviting aura.
Location
State TN
County Hamilton County
Interior
Interior Features High Ceilings, Walk-In Closet(s), Dehumidifier, Primary Bedroom Main Floor
Heating Central, Electric, Natural Gas
Cooling Central Air, Electric
Flooring Finished Wood, Tile
Fireplaces Number 1
Fireplace Y
Appliance Refrigerator, Microwave, Disposal, Dishwasher
Exterior
Utilities Available Electricity Available, Water Available
Waterfront false
View Y/N false
Roof Type Asphalt
Private Pool false
Building
Lot Description Level, Wooded, Other
Story 1.5
Water Public
Structure Type Stone,Other,Brick
New Construction false
Schools
High Schools Red Bank High School
Others
Senior Community false
Read Less Info
Want to know what your home might be worth? Contact us for a FREE valuation!

Our team is ready to help you sell your home for the highest possible price ASAP

© 2024 Listings courtesy of RealTrac as distributed by MLS GRID. All Rights Reserved.

"My job is to find and attract mastery-based agents to the office, protect the culture, and make sure everyone is happy! "
131 Saundersville Rd, Suite 130, Hendersonville, TN, 37075, United States






