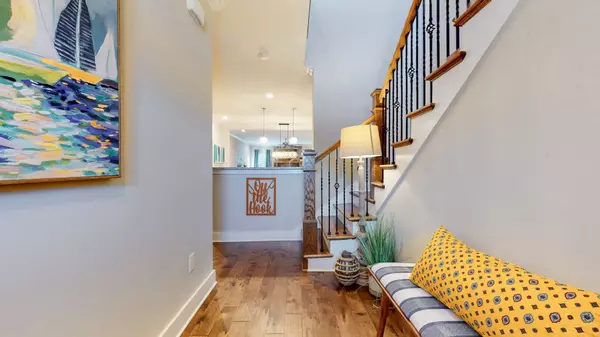$458,200
$489,900
6.5%For more information regarding the value of a property, please contact us for a free consultation.
3 Beds
3 Baths
2,640 SqFt
SOLD DATE : 08/30/2024
Key Details
Sold Price $458,200
Property Type Townhouse
Sub Type Townhouse
Listing Status Sold
Purchase Type For Sale
Square Footage 2,640 sqft
Price per Sqft $173
Subdivision Twin Creeks Village Ph Vii
MLS Listing ID 2618521
Sold Date 08/30/24
Bedrooms 3
Full Baths 2
Half Baths 1
HOA Fees $275/mo
HOA Y/N Yes
Year Built 2019
Annual Tax Amount $2,513
Lot Size 1,742 Sqft
Acres 0.04
Lot Dimensions 30X58
Property Description
This fully furnished XL townhouse is nestled in a serene cul-de-sac within a prestigious gated community on the shores of Tim's Ford Lake. Step into luxury as you explore this exquisite home featuring spacious rooms and a fantastic layout. Luxurious vinyl plank flooring graces the downstairs living spaces, while real wood stairs with elegant iron railings lead you to the upper level. The kitchen boasts high-quality granite countertops and soft-close cabinets/drawers. Retreat to the spacious primary bedroom and ensuite bathroom conveniently located on the main level. The upper level boasts an expansive bonus room, ideal for games and movies. The garage hosts a pool table and boasts a brand-new epoxy floor. Step outside to the private back patio, a perfect outdoor oasis, also featuring a new epoxy floor. The community amenities include three pools, clubhouse, firepit, hiking trails, marina, restaurant, music & wedding venues. Nearby beach, hiking, boating, golfing, distilleries, & more!
Location
State TN
County Franklin County
Rooms
Main Level Bedrooms 1
Interior
Interior Features Air Filter, Ceiling Fan(s), Extra Closets, Walk-In Closet(s), Entry Foyer, Primary Bedroom Main Floor, High Speed Internet
Heating Natural Gas
Cooling Central Air
Flooring Carpet, Laminate, Tile
Fireplaces Number 1
Fireplace Y
Appliance Dishwasher, Disposal, Dryer, Microwave, Refrigerator, Washer
Exterior
Exterior Feature Garage Door Opener
Garage Spaces 2.0
Utilities Available Natural Gas Available, Water Available
Waterfront false
View Y/N false
Roof Type Shingle
Private Pool false
Building
Lot Description Level
Story 2
Sewer Public Sewer
Water Public
Structure Type Hardboard Siding,Stone
New Construction false
Schools
Elementary Schools Clark Memorial School
Middle Schools South Middle School
High Schools Franklin Co High School
Others
HOA Fee Include Exterior Maintenance,Maintenance Grounds,Insurance,Recreation Facilities
Senior Community false
Read Less Info
Want to know what your home might be worth? Contact us for a FREE valuation!

Our team is ready to help you sell your home for the highest possible price ASAP

© 2024 Listings courtesy of RealTrac as distributed by MLS GRID. All Rights Reserved.

"My job is to find and attract mastery-based agents to the office, protect the culture, and make sure everyone is happy! "
131 Saundersville Rd, Suite 130, Hendersonville, TN, 37075, United States






