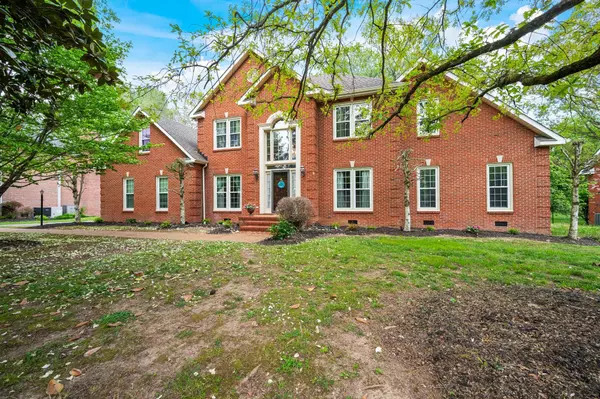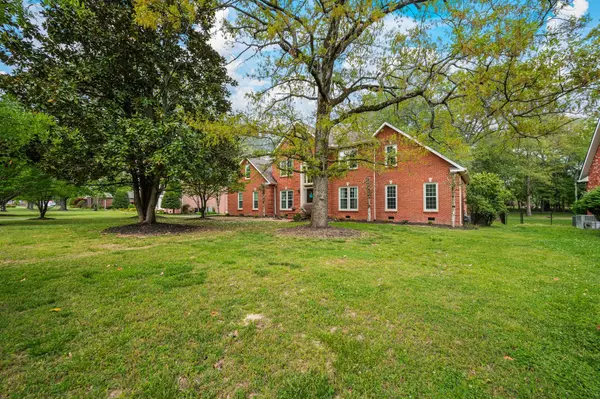$565,000
$589,000
4.1%For more information regarding the value of a property, please contact us for a free consultation.
5 Beds
4 Baths
3,235 SqFt
SOLD DATE : 08/30/2024
Key Details
Sold Price $565,000
Property Type Single Family Home
Sub Type Single Family Residence
Listing Status Sold
Purchase Type For Sale
Square Footage 3,235 sqft
Price per Sqft $174
Subdivision Blantonwood
MLS Listing ID 2648771
Sold Date 08/30/24
Bedrooms 5
Full Baths 3
Half Baths 1
HOA Y/N No
Year Built 1991
Annual Tax Amount $4,195
Lot Size 0.630 Acres
Acres 0.63
Lot Dimensions 115.26X238 IRR
Property Description
Welcome to 105 Blantonwood Dr.! This property features a spacious lot w/a stunning 5 BR, 3.5 BA layout. Step into a grand 2-story entry foyer, leading to formal living & dining rooms perfect for entertaining guests. Cozy up in the den by the gas fireplace or gather in the eat-in kitchen. The downstairs features a spacious primary BR retreat w/a walk-in closet & an updated BA showcasing a garden tub & tiled walk-in shower. Upstairs, discover four generously sized guest BRs & two full BAs for ultimate comfort. Car enthusiasts & hobbyists will delight in both the oversized 2-car garage & a remarkable 25’X43’ detached brick garage. The detached garage is equipped w/window heat & air, 60 AMP service, a 12.5-foot center ceiling, an 18’ insulated door & a garage door opener with battery backup—perfect for storing vehicles, equipment, or creating a workshop haven. Recent upgrades include windows Nov. 2017, roof 2012, DS 14 seer HVAC Feb. 2020, water heater Nov. 2021 & GE dryer Aug. 2021.
Location
State TN
County Coffee County
Rooms
Main Level Bedrooms 1
Interior
Interior Features Ceiling Fan(s), Entry Foyer, Extra Closets, High Ceilings, Storage, Walk-In Closet(s), High Speed Internet
Heating Central, Electric, Heat Pump, Natural Gas
Cooling Central Air, Electric
Flooring Carpet, Finished Wood, Tile
Fireplaces Number 1
Fireplace Y
Appliance Dishwasher, Disposal, Dryer, Microwave, Refrigerator, Washer
Exterior
Exterior Feature Garage Door Opener
Garage Spaces 6.0
Utilities Available Electricity Available, Water Available
Waterfront false
View Y/N false
Roof Type Shingle
Parking Type Attached/Detached
Private Pool false
Building
Lot Description Level
Story 2
Sewer Public Sewer
Water Public
Structure Type Brick,Vinyl Siding
New Construction false
Schools
Elementary Schools Robert E Lee Elementary
Middle Schools East Middle School
High Schools Tullahoma High School
Others
Senior Community false
Read Less Info
Want to know what your home might be worth? Contact us for a FREE valuation!

Our team is ready to help you sell your home for the highest possible price ASAP

© 2024 Listings courtesy of RealTrac as distributed by MLS GRID. All Rights Reserved.

"My job is to find and attract mastery-based agents to the office, protect the culture, and make sure everyone is happy! "
131 Saundersville Rd, Suite 130, Hendersonville, TN, 37075, United States






