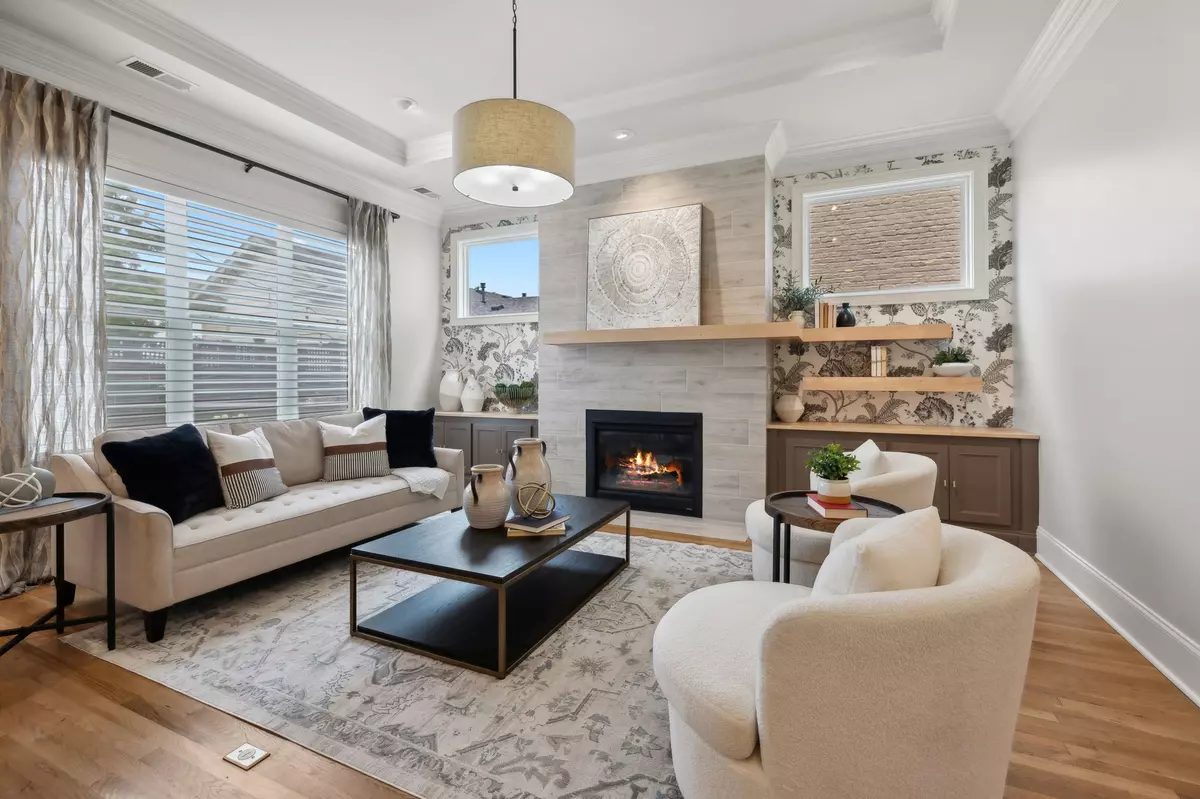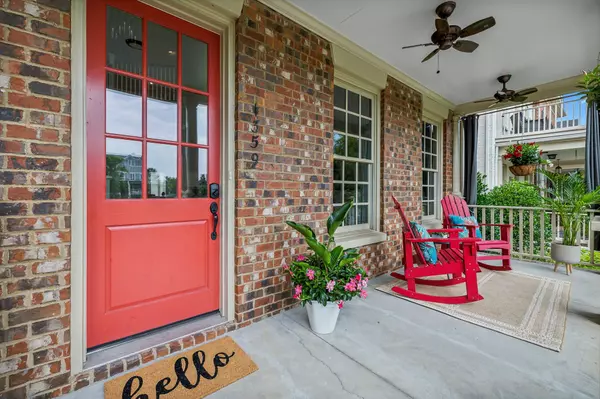$955,000
$1,040,000
8.2%For more information regarding the value of a property, please contact us for a free consultation.
4 Beds
4 Baths
2,783 SqFt
SOLD DATE : 08/29/2024
Key Details
Sold Price $955,000
Property Type Townhouse
Sub Type Townhouse
Listing Status Sold
Purchase Type For Sale
Square Footage 2,783 sqft
Price per Sqft $343
Subdivision Westhaven Sec 26 Rev 1
MLS Listing ID 2675188
Sold Date 08/29/24
Bedrooms 4
Full Baths 3
Half Baths 1
HOA Fees $549/mo
HOA Y/N Yes
Year Built 2012
Annual Tax Amount $3,113
Lot Size 4,356 Sqft
Acres 0.1
Lot Dimensions 30.5 X 140
Property Description
Location, Location, Location!! Come see this Beautiful, Updated Townhome in the coveted WESTHAVEN neighborhood. This home offers a Chef's Kitchen with a gas range/oven, top of the line Appliances, Updated Cabinets, and Leathered Quartzite countertops. Customized Lighting and Hardware throughout. The interior has been freshly repainted. Additional features include White Oak floors, Elfa shelving, and Custom Wallpaper. Enjoy the courtyard patio oasis or overlook the open green space from the front porch. The Westhaven community offers extensive amenities including multiple Resort Pools, Tennis, Pickleball, Fitness Centers, Golf, Fishing, & Walking Trails. Enjoy the shops and restaurants at the front of the neighborhood- just a short walk or golf cart ride away! Main Level Primary Suite, 3BR up including an en-suite bath and open Rec Room, two car attached garage with storage. End unit. Williamson County schools. This one is a MUST SEE!
Location
State TN
County Williamson County
Rooms
Main Level Bedrooms 1
Interior
Interior Features Ceiling Fan(s), Entry Foyer, Storage, Walk-In Closet(s)
Heating Central, Electric, Natural Gas
Cooling Central Air, Electric
Flooring Carpet, Finished Wood, Tile
Fireplaces Number 1
Fireplace Y
Appliance Dishwasher, Disposal, Dryer, Freezer, Refrigerator, Washer
Exterior
Exterior Feature Garage Door Opener, Irrigation System
Garage Spaces 2.0
Utilities Available Electricity Available, Water Available, Cable Connected
Waterfront false
View Y/N false
Roof Type Asphalt
Parking Type Attached - Rear, Alley Access, Concrete, Driveway
Private Pool false
Building
Lot Description Corner Lot
Story 2
Sewer Public Sewer
Water Public
Structure Type Hardboard Siding,Brick
New Construction false
Schools
Elementary Schools Pearre Creek Elementary School
Middle Schools Freedom Middle School
High Schools Independence High School
Others
HOA Fee Include Exterior Maintenance,Maintenance Grounds,Recreation Facilities
Senior Community false
Read Less Info
Want to know what your home might be worth? Contact us for a FREE valuation!

Our team is ready to help you sell your home for the highest possible price ASAP

© 2024 Listings courtesy of RealTrac as distributed by MLS GRID. All Rights Reserved.

"My job is to find and attract mastery-based agents to the office, protect the culture, and make sure everyone is happy! "
131 Saundersville Rd, Suite 130, Hendersonville, TN, 37075, United States






