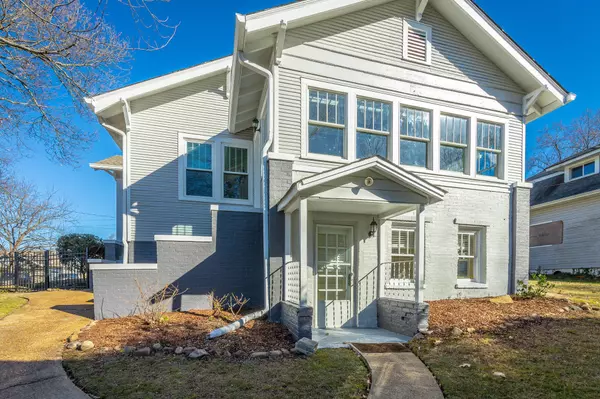$660,000
$650,000
1.5%For more information regarding the value of a property, please contact us for a free consultation.
4 Beds
4 Baths
2,775 SqFt
SOLD DATE : 01/17/2024
Key Details
Sold Price $660,000
Property Type Single Family Home
Sub Type Single Family Residence
Listing Status Sold
Purchase Type For Sale
Square Footage 2,775 sqft
Price per Sqft $237
Subdivision Normal Park Corrected
MLS Listing ID 2697837
Sold Date 01/17/24
Bedrooms 4
Full Baths 3
Half Baths 1
HOA Y/N No
Year Built 1926
Annual Tax Amount $4,294
Lot Size 10,018 Sqft
Acres 0.23
Lot Dimensions 139.98X69.62
Property Description
Step into the enduring charm of Northshore, where the past seamlessly intertwines with the present in this 1926 Craftsman-influenced beauty. With its exterior freshly painted (2023), this exceptional home harmoniously combines historic allure with many contemporary updates, providing a distinct glimpse into the historical tapestry of Chattanooga. Upon entry, you'll be welcomed by the warm embrace of 1-inch oak hardwood floors guiding you through 2,775 square feet of living space. Original features, including doorknobs and a decorative fireplace, lend a touch of nostalgia, while newer vinyl windows (2020) throughout the main living area provide ample natural light, creating an inviting ambiance. The updated, wide galley kitchen with a hooded gas stove and stainless appliances is perfect for your culinary needs, while the adjacent dining room, highlighted by graceful French doors, is perfect for entertaining. Not to miss is the spacious sunroom, filled with bright, natural light, which offers a versatile space, perfect for an office or play area, and which overlooks the partially fenced, gently sloping lot. The home achieves a perfect balance between tradition and modern convenience. Updated baths introduce contemporary living while preserving the home's unique character. The homes newer HVAC and ductwork (2019) ensures comfortability and peace of mind. Retreat to the main bedroom, boasting a newer ensuite bath (2015) and a reimagined walk-in closet, both seamlessly marrying comfort and sophistication. Included is a basement-level apartment featuring one bedroom, one bathroom, a living room, and a kitchen area - property is within area approved for owner-occupied short term vacation rentals (STVRs): see chatttanooga.gov. Nestled just a block away from Normal Park Elementary, this property enjoys a coveted location in a vibrant community.
Location
State TN
County Hamilton County
Interior
Interior Features High Ceilings, Primary Bedroom Main Floor
Heating Central, Natural Gas
Cooling Central Air, Electric
Flooring Carpet, Finished Wood, Tile
Fireplaces Number 1
Fireplace Y
Appliance Washer, Refrigerator, Dryer, Dishwasher
Exterior
Utilities Available Electricity Available, Water Available
View Y/N true
View City
Roof Type Asphalt
Private Pool false
Building
Lot Description Corner Lot
Story 1
Water Public
New Construction false
Schools
Middle Schools Chattanooga Middle Museum Magnet School
High Schools Red Bank High School
Others
Senior Community false
Read Less Info
Want to know what your home might be worth? Contact us for a FREE valuation!

Our team is ready to help you sell your home for the highest possible price ASAP

© 2025 Listings courtesy of RealTrac as distributed by MLS GRID. All Rights Reserved.
"My job is to find and attract mastery-based agents to the office, protect the culture, and make sure everyone is happy! "
131 Saundersville Rd, Suite 130, Hendersonville, TN, 37075, United States






