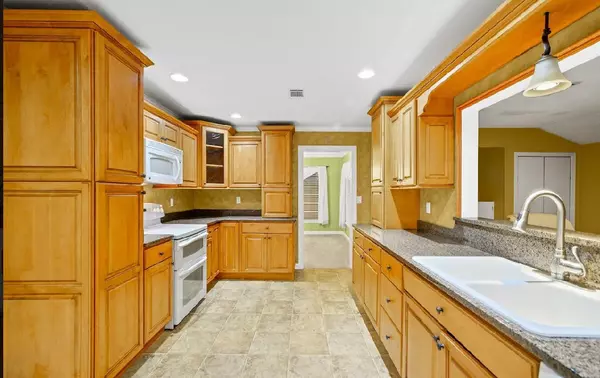$390,500
$395,000
1.1%For more information regarding the value of a property, please contact us for a free consultation.
3 Beds
2 Baths
1,780 SqFt
SOLD DATE : 06/25/2024
Key Details
Sold Price $390,500
Property Type Single Family Home
Sub Type Single Family Residence
Listing Status Sold
Purchase Type For Sale
Square Footage 1,780 sqft
Price per Sqft $219
MLS Listing ID 2697839
Sold Date 06/25/24
Bedrooms 3
Full Baths 2
HOA Y/N No
Year Built 1965
Annual Tax Amount $2,385
Lot Size 0.540 Acres
Acres 0.54
Lot Dimensions 115X102.5
Property Description
Assumable VA loan of 2 3/4% !!! You're going to LOVE your Ranch style 3 bed, 2 bath home in Belvoir with tons of Natural Light & 5 mintutes to Downtown with lots of updates since the seller moved in which include: NEW roof, NEW 20 seer hvac, NEW windows, Tankless hotwater heater and NEWer kitchen & walk-in tile shower in updated master bathroom! Your private driveway is perfect for many vehicles & extends to the back of the home where you can sip your morning coffee & enjoy your quiet evenings in total privacy in the gazebo w/electricity. The beautiful kitchen has recently been updated and has a window to the bonus room that attaches to the Sunroom. This home has tons of EXTRAS: All New Windows, Hvac is a 20 seer w/heatpump & only 3 years old, Back Yard has a Privacy Fence, Garage Floor has an Epoxy finish with a Lifetime Warranty & There is also an outlet for your electric car! Updated Pex Plumbing in the kitchen & master bath!
Location
State TN
County Hamilton County
Interior
Interior Features Primary Bedroom Main Floor
Heating Central, Electric
Cooling Central Air, Electric
Flooring Carpet, Tile, Vinyl
Fireplaces Number 1
Fireplace Y
Exterior
Garage Spaces 2.0
Utilities Available Electricity Available, Water Available
Waterfront false
View Y/N false
Roof Type Other
Parking Type Attached
Private Pool false
Building
Lot Description Level
Story 1
Water Public
Structure Type Other,Brick
New Construction false
Schools
Elementary Schools East Ridge Elementary School
Middle Schools Dalewood Middle School
High Schools Brainerd High School
Others
Senior Community false
Read Less Info
Want to know what your home might be worth? Contact us for a FREE valuation!

Our team is ready to help you sell your home for the highest possible price ASAP

© 2024 Listings courtesy of RealTrac as distributed by MLS GRID. All Rights Reserved.

"My job is to find and attract mastery-based agents to the office, protect the culture, and make sure everyone is happy! "
131 Saundersville Rd, Suite 130, Hendersonville, TN, 37075, United States






