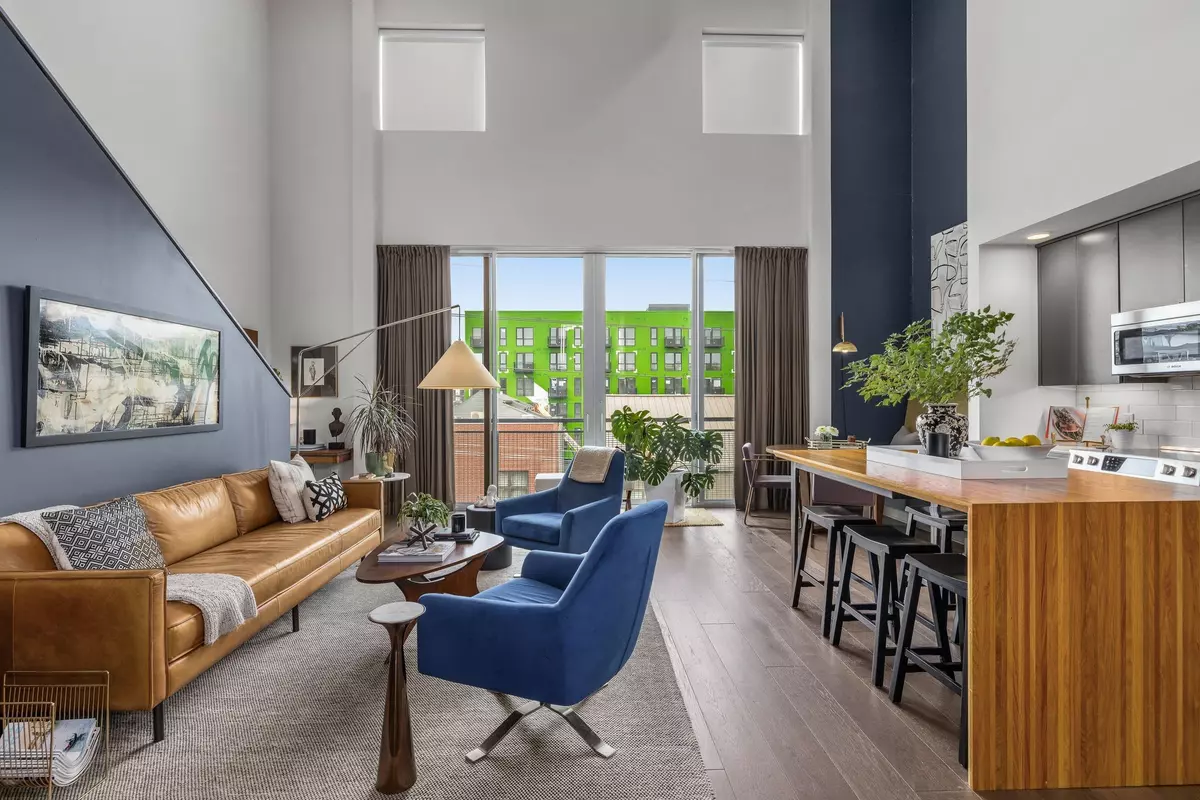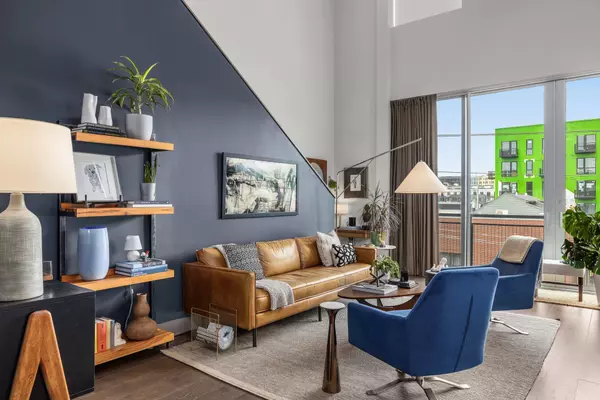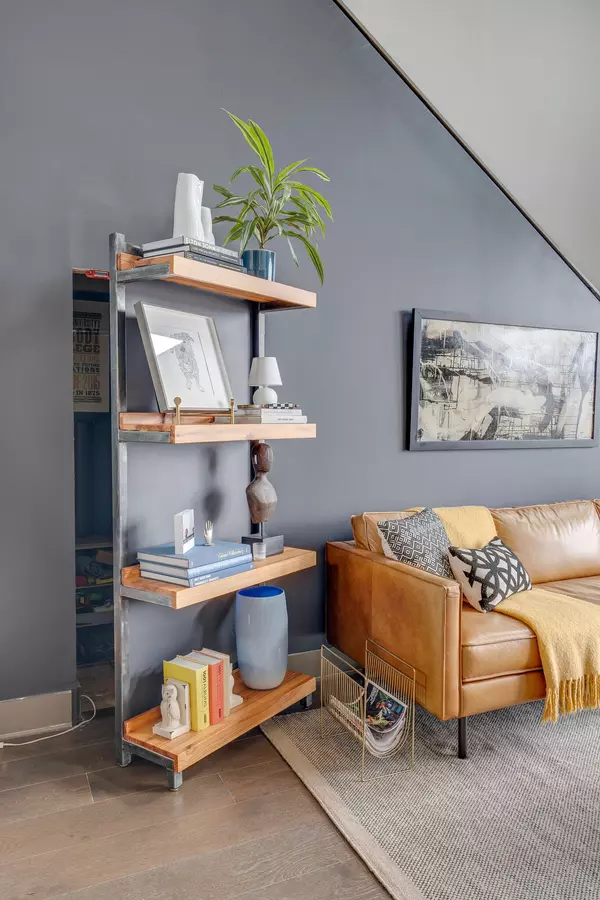$585,000
$615,000
4.9%For more information regarding the value of a property, please contact us for a free consultation.
2 Beds
2 Baths
1,125 SqFt
SOLD DATE : 08/26/2024
Key Details
Sold Price $585,000
Property Type Condo
Sub Type Loft
Listing Status Sold
Purchase Type For Sale
Square Footage 1,125 sqft
Price per Sqft $520
Subdivision Wedgewood Houston
MLS Listing ID 2669288
Sold Date 08/26/24
Bedrooms 2
Full Baths 2
HOA Fees $239/mo
HOA Y/N Yes
Year Built 2017
Annual Tax Amount $3,064
Lot Size 871 Sqft
Acres 0.02
Property Description
Welcome to your 2-story, stunningly renovated condo in the heart of Wedgewood-Houston with skyline views! This isn't just a place to live; it's a front-row seat to the dynamic life of WeHo, where exceptional design meets community & vibrancy. From the custom built-in banquette to the wall of sliding glass doors to designer fixtures to the soaring ceiling height of 21ft.+ -this condo takes your breath away! Behind a bookshelf is a secret closet! Thoughtful design uses every sq. ft. to live beautifully & functionally. Flex space downstairs could be an office or bedroom, rich in color w/ custom chair-railing. Deep blue & green tones bring the outdoors in & the flood of natural light brings a lightness to the space. An entertainer's dream! Yet, intimate enough to cozy up w/ a book in one of it's curated spaces. Loft bedroom is elevated w/ millwork design & large enough for another work space. Walkable to Soho house, eateries, live music, galleries & more. It's the best of the best!
Location
State TN
County Davidson County
Rooms
Main Level Bedrooms 1
Interior
Interior Features Ceiling Fan(s), Elevator, Entry Foyer, Extra Closets, High Ceilings, Intercom, Redecorated, Smart Thermostat, Walk-In Closet(s)
Heating Central
Cooling Central Air
Flooring Finished Wood, Tile
Fireplace Y
Appliance Dishwasher, Disposal, Dryer, Freezer, Refrigerator, Washer
Exterior
Exterior Feature Balcony
Utilities Available Water Available
Waterfront false
View Y/N false
Private Pool false
Building
Story 2
Sewer Public Sewer
Water Public
Structure Type Hardboard Siding,Brick
New Construction false
Schools
Elementary Schools Fall-Hamilton Elementary
Middle Schools Cameron College Preparatory
High Schools Glencliff High School
Others
HOA Fee Include Exterior Maintenance,Maintenance Grounds,Insurance,Trash
Senior Community false
Read Less Info
Want to know what your home might be worth? Contact us for a FREE valuation!

Our team is ready to help you sell your home for the highest possible price ASAP

© 2024 Listings courtesy of RealTrac as distributed by MLS GRID. All Rights Reserved.

"My job is to find and attract mastery-based agents to the office, protect the culture, and make sure everyone is happy! "
131 Saundersville Rd, Suite 130, Hendersonville, TN, 37075, United States






