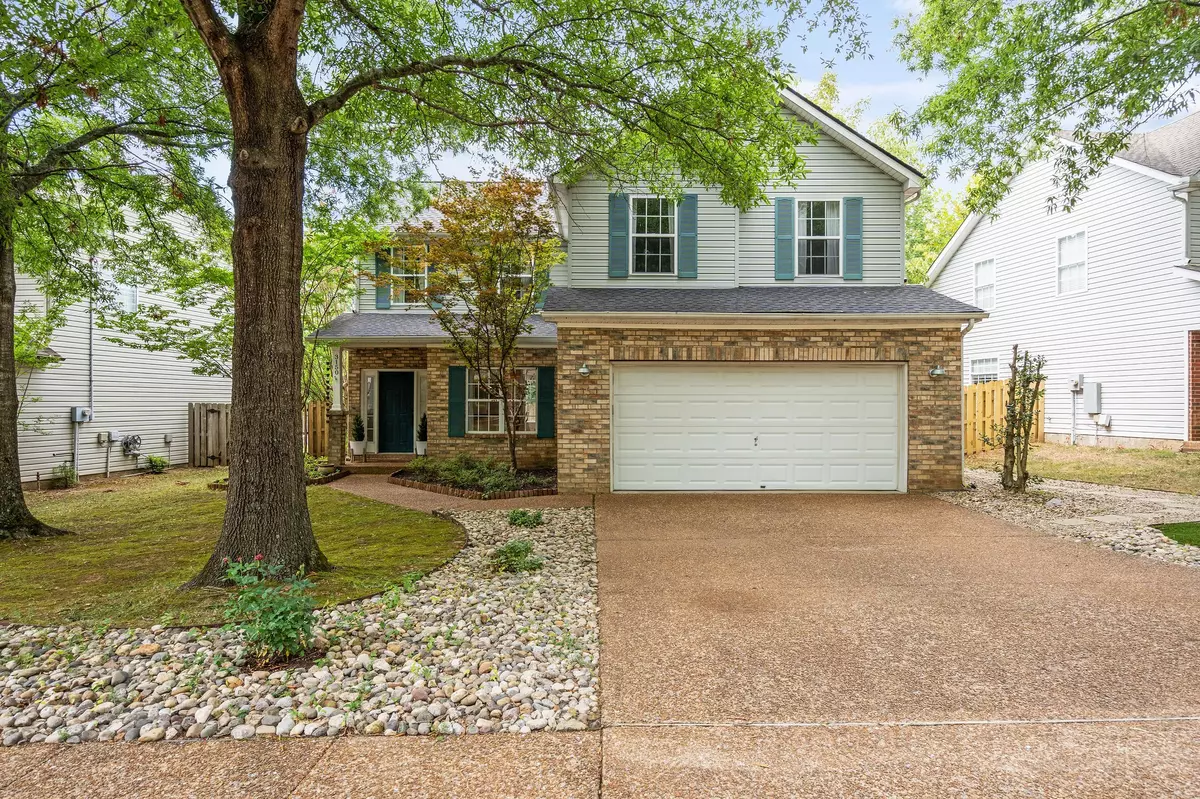$647,000
$659,000
1.8%For more information regarding the value of a property, please contact us for a free consultation.
4 Beds
3 Baths
1,967 SqFt
SOLD DATE : 08/26/2024
Key Details
Sold Price $647,000
Property Type Single Family Home
Sub Type Single Family Residence
Listing Status Sold
Purchase Type For Sale
Square Footage 1,967 sqft
Price per Sqft $328
Subdivision Franklin Green Ph 1 Sec 2
MLS Listing ID 2679137
Sold Date 08/26/24
Bedrooms 4
Full Baths 2
Half Baths 1
HOA Fees $54/qua
HOA Y/N Yes
Year Built 1999
Annual Tax Amount $1,961
Lot Size 5,662 Sqft
Acres 0.13
Lot Dimensions 64 X 100
Property Description
This 4-bed, 2.5-bath home offers an inviting and modern living experience. Just 2 miles from DT Franklin in the sought after neighborhood of Franklin Green. Inside you'll discover a beautifully updated kitchen, updated flooring throughout the home. Interior design includes concrete textured walls, updated light fixtures. Whole-home water filtration system is another plus. The exterior is equally impressive, with landscaping that includes beautiful river rock beds in the front yard and a private backyard featuring a slate patio and a charming kids' playhouse. This family-friendly neighborhood offers a variety of amenities: green space trails, a swimming pool, and sidewalks to ensure the safety of all walkers. Zoned for Williamson County School District. Don't miss out to own a piece of this vibrant and safe community! Any buyer using seller's preferred mortgage broker will receive 1% of the loan amount towards closing costs and/or rate buydown. Terms and conditions apply.
Location
State TN
County Williamson County
Interior
Interior Features Ceiling Fan(s), High Ceilings, Pantry, Redecorated, Smart Camera(s)/Recording, Walk-In Closet(s), Water Filter, High Speed Internet
Heating Central
Cooling Central Air
Flooring Laminate, Other, Tile
Fireplaces Number 1
Fireplace Y
Appliance Dishwasher, Disposal, Dryer, Refrigerator, Washer
Exterior
Exterior Feature Garage Door Opener, Smart Lock(s)
Garage Spaces 2.0
Utilities Available Water Available
Waterfront false
View Y/N false
Roof Type Asphalt
Parking Type Attached - Front, Aggregate
Private Pool false
Building
Lot Description Level
Story 2
Sewer Public Sewer
Water Public
Structure Type Brick,Vinyl Siding
New Construction false
Schools
Elementary Schools Pearre Creek Elementary School
Middle Schools Hillsboro Elementary/ Middle School
High Schools Independence High School
Others
HOA Fee Include Maintenance Grounds,Recreation Facilities
Senior Community false
Read Less Info
Want to know what your home might be worth? Contact us for a FREE valuation!

Our team is ready to help you sell your home for the highest possible price ASAP

© 2024 Listings courtesy of RealTrac as distributed by MLS GRID. All Rights Reserved.

"My job is to find and attract mastery-based agents to the office, protect the culture, and make sure everyone is happy! "
131 Saundersville Rd, Suite 130, Hendersonville, TN, 37075, United States






