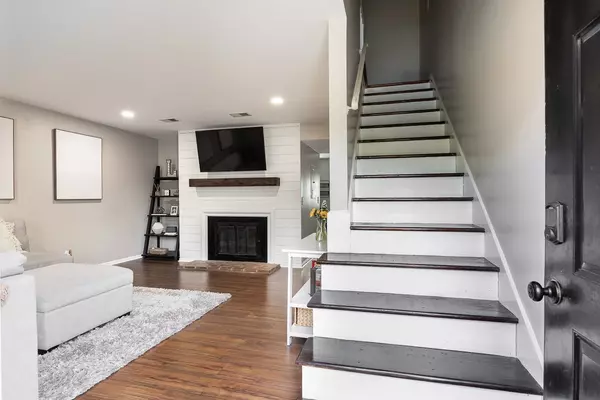$349,000
$349,000
For more information regarding the value of a property, please contact us for a free consultation.
2 Beds
2 Baths
1,116 SqFt
SOLD DATE : 08/22/2024
Key Details
Sold Price $349,000
Property Type Townhouse
Sub Type Townhouse
Listing Status Sold
Purchase Type For Sale
Square Footage 1,116 sqft
Price per Sqft $312
Subdivision Brentwood Trace
MLS Listing ID 2678663
Sold Date 08/22/24
Bedrooms 2
Full Baths 1
Half Baths 1
HOA Fees $280/mo
HOA Y/N Yes
Year Built 1982
Annual Tax Amount $1,826
Lot Size 871 Sqft
Acres 0.02
Property Description
Unbeatable location! Within 2 miles from retail shops and eateries, offering endless dining & shopping options right at your doorstep. Enjoy quick & easy access to I-65, connecting you to the heart of Nashville in just 15 min & the charming downtown Franklin in 18 min. As an end unit, relish the peaceful privacy of your own side yard, perfect for relaxing evenings or morning coffee. Step outside your front door & be greeted by a tranquil view of lush trees & nature, providing a serene escape from the hustle & bustle. Inside, be captivated by the warm & cozy ambiance, enhanced by natural light streaming through every room. Hardwood floors throughout add a touch of elegance & sophistication, while the major upgrades completed in 2022 ensure a modern & comfortable living experience. On hot summer days, escape to the pool, perfect for entertaining or simply lounging in the sun! Offering unparalleled convenience, tranquility, & modern amenities, making it the ideal place to call home!
Location
State TN
County Davidson County
Interior
Interior Features Ceiling Fan(s), Walk-In Closet(s)
Heating Central, Electric
Cooling Central Air, Electric
Flooring Tile, Vinyl
Fireplaces Number 1
Fireplace Y
Appliance Dryer, Microwave, Refrigerator, Washer
Exterior
Utilities Available Electricity Available, Water Available
Waterfront false
View Y/N false
Private Pool false
Building
Story 2
Sewer Public Sewer
Water Public
Structure Type Vinyl Siding
New Construction false
Schools
Elementary Schools Granbery Elementary
Middle Schools William Henry Oliver Middle
High Schools John Overton Comp High School
Others
HOA Fee Include Exterior Maintenance,Maintenance Grounds,Recreation Facilities,Trash
Senior Community false
Read Less Info
Want to know what your home might be worth? Contact us for a FREE valuation!

Our team is ready to help you sell your home for the highest possible price ASAP

© 2024 Listings courtesy of RealTrac as distributed by MLS GRID. All Rights Reserved.

"My job is to find and attract mastery-based agents to the office, protect the culture, and make sure everyone is happy! "
131 Saundersville Rd, Suite 130, Hendersonville, TN, 37075, United States






