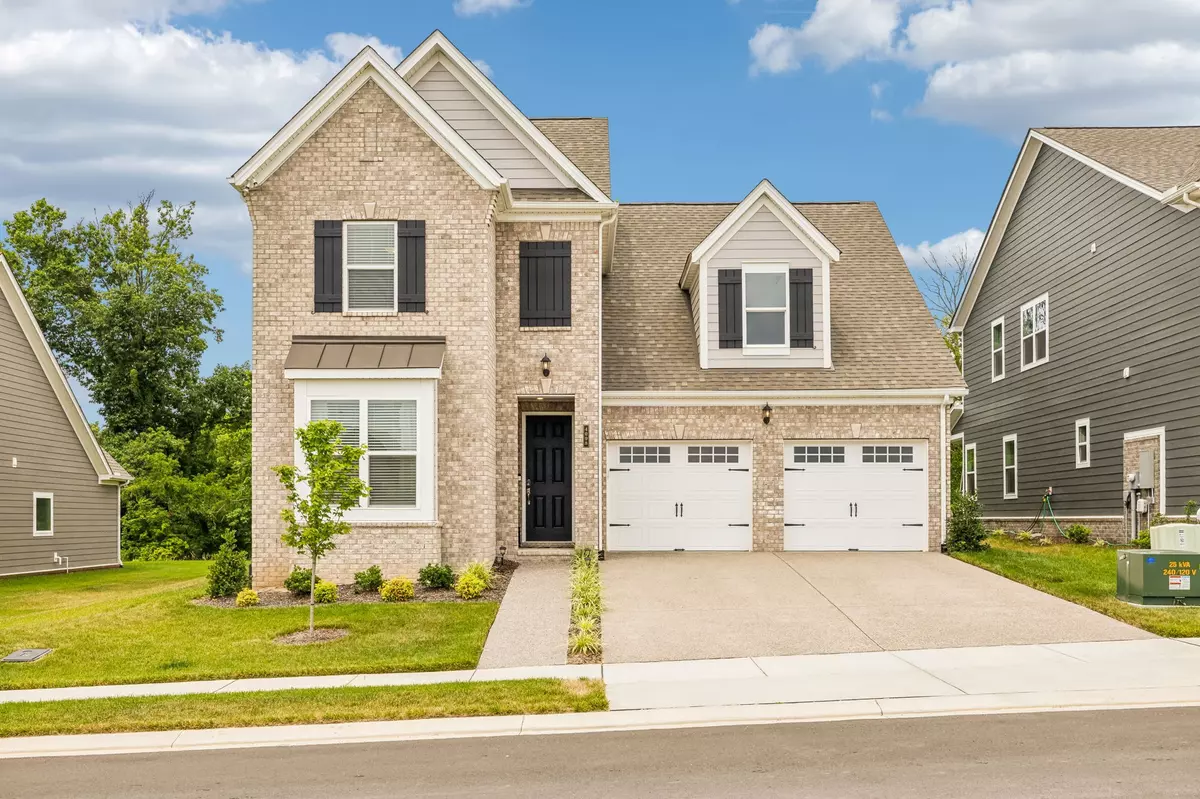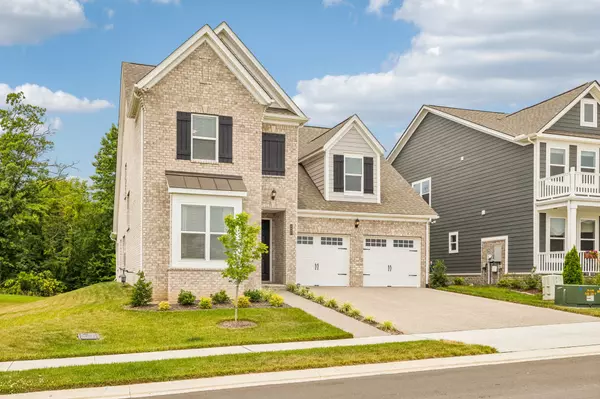$860,000
$869,900
1.1%For more information regarding the value of a property, please contact us for a free consultation.
4 Beds
3 Baths
2,808 SqFt
SOLD DATE : 08/26/2024
Key Details
Sold Price $860,000
Property Type Single Family Home
Sub Type Single Family Residence
Listing Status Sold
Purchase Type For Sale
Square Footage 2,808 sqft
Price per Sqft $306
Subdivision Waters Edge Sec6
MLS Listing ID 2666663
Sold Date 08/26/24
Bedrooms 4
Full Baths 3
HOA Fees $115/mo
HOA Y/N Yes
Year Built 2022
Annual Tax Amount $2,804
Lot Size 6,969 Sqft
Acres 0.16
Lot Dimensions 52 X 131
Property Description
Indulge in the pinnacle of modern living in this exquisite 4-bedroom, 3-bathroom residence located in the prestigious Waters Edge community. Less than 2 years old, this move-in-ready masterpiece sits on an oversized lot providing both space and privacy. The Harding plan is a Two-Level, Owner's Suite Down with 4 Bedrooms (2 Down/2Up), 3 bathrooms, covered back patio, Media Room and walk in attic storage. Homesite faces open space, so no neighbors directly in front of you as well as a private back yard backing up to the Harpeth River. This all-brick residence comes complete with a 2-car garage. Beyond the confines of this elegant abode, the neighborhood beckons with resort-style amenities, including a pool, clubhouse, fitness center, playground, and public picnic areas, and walking paths enhancing your living experience to the fullest. New retail and dining coming nearby as well as city park.
Location
State TN
County Williamson County
Rooms
Main Level Bedrooms 2
Interior
Interior Features Extra Closets, Walk-In Closet(s), Kitchen Island
Heating Central
Cooling Central Air
Flooring Carpet, Finished Wood, Tile
Fireplaces Number 1
Fireplace Y
Appliance Dishwasher, Disposal, Microwave
Exterior
Exterior Feature Garage Door Opener
Garage Spaces 2.0
Utilities Available Water Available
Waterfront false
View Y/N false
Roof Type Shingle
Parking Type Attached - Front
Private Pool false
Building
Lot Description Level, Views
Story 2
Sewer Public Sewer
Water Public
Structure Type Brick
New Construction false
Schools
Elementary Schools Trinity Elementary
Middle Schools Fred J Page Middle School
High Schools Fred J Page High School
Others
HOA Fee Include Recreation Facilities
Senior Community false
Read Less Info
Want to know what your home might be worth? Contact us for a FREE valuation!

Our team is ready to help you sell your home for the highest possible price ASAP

© 2024 Listings courtesy of RealTrac as distributed by MLS GRID. All Rights Reserved.

"My job is to find and attract mastery-based agents to the office, protect the culture, and make sure everyone is happy! "
131 Saundersville Rd, Suite 130, Hendersonville, TN, 37075, United States






