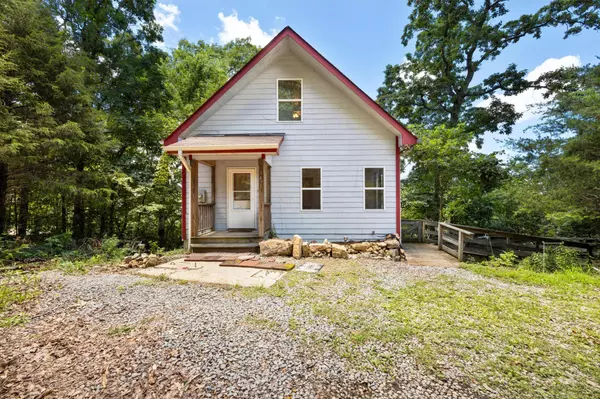$362,600
$370,000
2.0%For more information regarding the value of a property, please contact us for a free consultation.
4 Beds
3 Baths
1,720 SqFt
SOLD DATE : 08/23/2024
Key Details
Sold Price $362,600
Property Type Single Family Home
Sub Type Single Family Residence
Listing Status Sold
Purchase Type For Sale
Square Footage 1,720 sqft
Price per Sqft $210
MLS Listing ID 2695590
Sold Date 08/23/24
Bedrooms 4
Full Baths 2
Half Baths 1
HOA Y/N No
Year Built 2005
Annual Tax Amount $1,603
Lot Size 1.000 Acres
Acres 1.0
Lot Dimensions 106x426x97x405
Property Description
See three states from this home with beautiful bluff views and with a remarkable investment opportunity! Wake up above the clouds and watch the valley appear under the blanket of clouds while sipping coffee. The floorplan is set up for a full time residence on the main floor with a great long or short term rental underneath (some work still needed in Basement apartment). The main floor features a large kitchen that opens up to the living room with soaring vaulted ceilings, bay windows, and sliding doors that lead to a deck that is wired for a hot tub! One bedroom, full bathroom, and laundry finish out the main floor while a secondary bedroom and half bathroom compliment the loft. Downstairs has its own entrance or can be accessed from the main level as well. There you will find two more bedrooms, a full bathroom, a kitchenette, underfloor heating, and two sets of sliders that open to the lower deck!
Location
State GA
County Dade County
Interior
Interior Features Primary Bedroom Main Floor
Heating Central, Electric
Cooling Central Air, Electric
Flooring Finished Wood, Vinyl, Other
Fireplaces Number 1
Fireplace Y
Appliance Microwave
Exterior
Utilities Available Electricity Available, Water Available
Waterfront false
View Y/N false
Roof Type Asphalt
Parking Type Detached
Private Pool false
Building
Lot Description Sloped, Other
Story 2
Sewer Septic Tank
Water Public
Structure Type Fiber Cement
New Construction false
Schools
Elementary Schools Dade Elementary School
Middle Schools Dade Middle School
High Schools Dade County High School
Others
Senior Community false
Read Less Info
Want to know what your home might be worth? Contact us for a FREE valuation!

Our team is ready to help you sell your home for the highest possible price ASAP

© 2024 Listings courtesy of RealTrac as distributed by MLS GRID. All Rights Reserved.

"My job is to find and attract mastery-based agents to the office, protect the culture, and make sure everyone is happy! "
131 Saundersville Rd, Suite 130, Hendersonville, TN, 37075, United States






