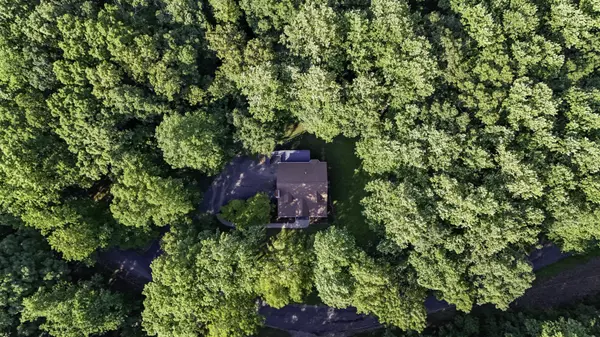$600,000
$597,000
0.5%For more information regarding the value of a property, please contact us for a free consultation.
3 Beds
4 Baths
2,316 SqFt
SOLD DATE : 08/22/2024
Key Details
Sold Price $600,000
Property Type Single Family Home
Sub Type Single Family Residence
Listing Status Sold
Purchase Type For Sale
Square Footage 2,316 sqft
Price per Sqft $259
Subdivision Interstate West Ranchettes
MLS Listing ID 2680218
Sold Date 08/22/24
Bedrooms 3
Full Baths 3
Half Baths 1
HOA Y/N No
Year Built 2000
Annual Tax Amount $2,292
Lot Size 2.600 Acres
Acres 2.6
Property Description
This beautiful home in Kingston Springs awaits you. In the heart of the HARPETH. Completely updated nicely with a basement with a full bath and entry. 2 car garage underneath, is move in ready. Kitchen is a cooks dream with plenty of space inside and out to roam & entertain with gorgeous QUARTZ countertops. All kitchen appliances are stainless steel and remain. Main floor bathrooms counter tops done in a nice marble. Ensuite is a dream come true with great views a cast iron soaking tub and oversized walk in shower. Brand new carpet in all bedrooms and the steps going upstairs. Back deck overlooks large yard and beautiful trees. Front covered porch is 288 sq feet of peace and quiet perfect for sunsets to rock or swing your stress away. Fireplace to keep you warm on winter nights. On a cul de sac. Separate laundry room with a washer and dryer. Don't miss this one! A great Home Warranty in place. Property is sloped and sits 25 ft off a year round creek. 30 mins to Nashville.
Location
State TN
County Cheatham County
Rooms
Main Level Bedrooms 1
Interior
Interior Features Air Filter, Ceiling Fan(s), High Ceilings, Redecorated, Smart Thermostat, Storage, Walk-In Closet(s), Water Filter, Primary Bedroom Main Floor
Heating Heat Pump, Propane
Cooling Central Air, Dual, Electric
Flooring Carpet, Finished Wood, Tile
Fireplaces Number 1
Fireplace Y
Appliance Dishwasher, Dryer, Microwave, Refrigerator, Washer
Exterior
Exterior Feature Balcony, Garage Door Opener
Garage Spaces 2.0
Utilities Available Electricity Available, Water Available
Waterfront false
View Y/N false
Roof Type Asphalt
Parking Type Basement, Concrete, Driveway
Private Pool false
Building
Lot Description Cul-De-Sac, Rolling Slope
Story 2
Sewer Septic Tank
Water Public
Structure Type Vinyl Siding
New Construction false
Schools
Elementary Schools Kingston Springs Elementary
Middle Schools Harpeth Middle School
High Schools Harpeth High School
Others
Senior Community false
Read Less Info
Want to know what your home might be worth? Contact us for a FREE valuation!

Our team is ready to help you sell your home for the highest possible price ASAP

© 2024 Listings courtesy of RealTrac as distributed by MLS GRID. All Rights Reserved.

"My job is to find and attract mastery-based agents to the office, protect the culture, and make sure everyone is happy! "
131 Saundersville Rd, Suite 130, Hendersonville, TN, 37075, United States






