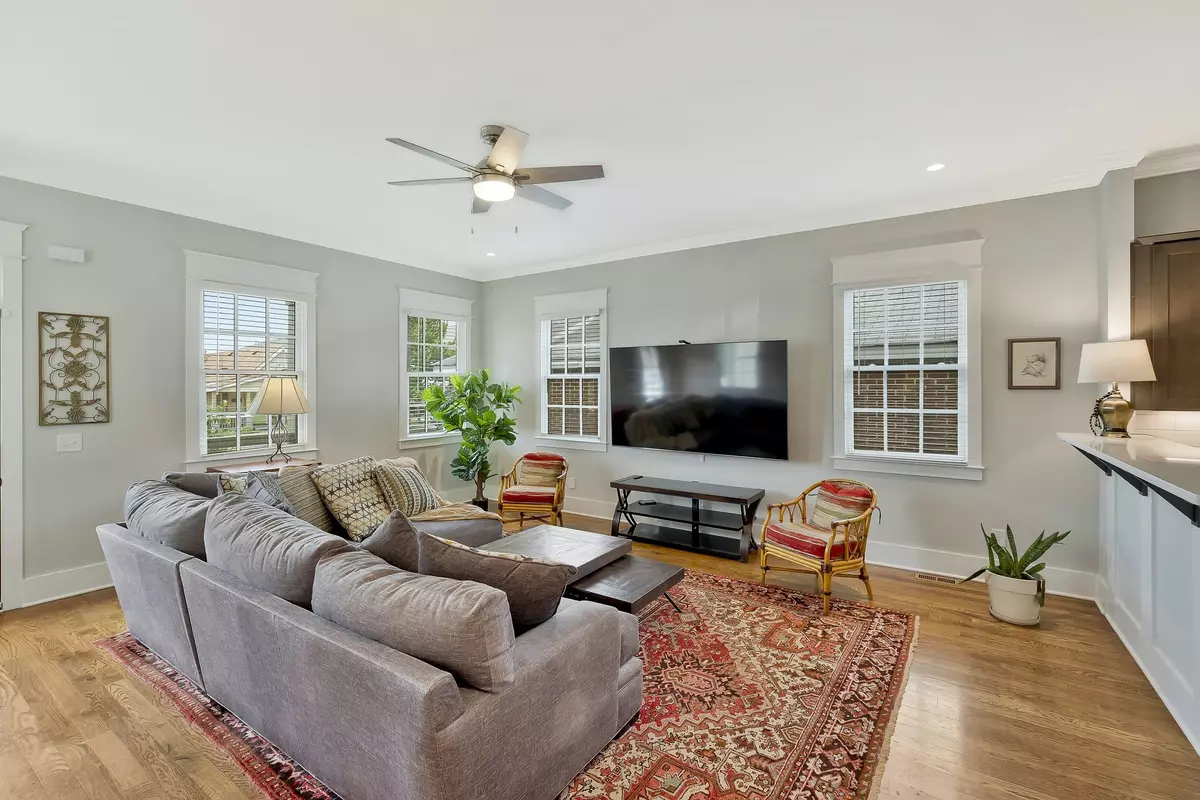$680,000
$690,000
1.4%For more information regarding the value of a property, please contact us for a free consultation.
3 Beds
3 Baths
2,479 SqFt
SOLD DATE : 08/20/2024
Key Details
Sold Price $680,000
Property Type Single Family Home
Sub Type Single Family Residence
Listing Status Sold
Purchase Type For Sale
Square Footage 2,479 sqft
Price per Sqft $274
Subdivision Nations
MLS Listing ID 2681081
Sold Date 08/20/24
Bedrooms 3
Full Baths 2
Half Baths 1
HOA Y/N No
Year Built 2021
Annual Tax Amount $4,892
Lot Size 3,920 Sqft
Acres 0.09
Lot Dimensions 25 X 160
Property Description
Lovely single-family home in the popular Nations neighborhood… this residence boasts all sand and stain hardwood floors, up and down. Between the covered patio on the main level and covered porches on the front downstairs and up, you have plenty of outdoor living space. In addition to the living room, kitchen, and half bath downstairs, there’s a separate office. Upstairs you’ll find a spacious primary bedroom suite with double vanities, a tub, and a shower in the bathroom, plus a large walk-in closet. There are two other bedrooms, a bonus room that can be used as a fourth bedroom, and a conveniently located laundry room with the washer and dryer included. The front yard is fully fenced with an attractive black aluminum fence, and there’s a double rear attached garage. A 5 stage reverse osmosis water filter with a UV stage is installed at the kitchen sink. This house is ready to be a home for its next residents and is easy to show.
Location
State TN
County Davidson County
Interior
Interior Features Ceiling Fan(s), High Ceilings, Pantry, Walk-In Closet(s), Water Filter
Heating Heat Pump, Natural Gas
Cooling Central Air
Flooring Finished Wood, Tile
Fireplace N
Appliance Dishwasher, Disposal, Dryer, Microwave, Refrigerator, Washer
Exterior
Exterior Feature Balcony, Garage Door Opener
Garage Spaces 2.0
Utilities Available Water Available
Waterfront false
View Y/N false
Roof Type Asphalt
Parking Type Attached - Rear
Private Pool false
Building
Lot Description Level
Story 2
Sewer Public Sewer
Water Public
Structure Type Fiber Cement
New Construction false
Schools
Elementary Schools Cockrill Elementary
Middle Schools Moses Mckissack Middle
High Schools Pearl Cohn Magnet High School
Others
Senior Community false
Read Less Info
Want to know what your home might be worth? Contact us for a FREE valuation!

Our team is ready to help you sell your home for the highest possible price ASAP

© 2024 Listings courtesy of RealTrac as distributed by MLS GRID. All Rights Reserved.

"My job is to find and attract mastery-based agents to the office, protect the culture, and make sure everyone is happy! "
131 Saundersville Rd, Suite 130, Hendersonville, TN, 37075, United States






