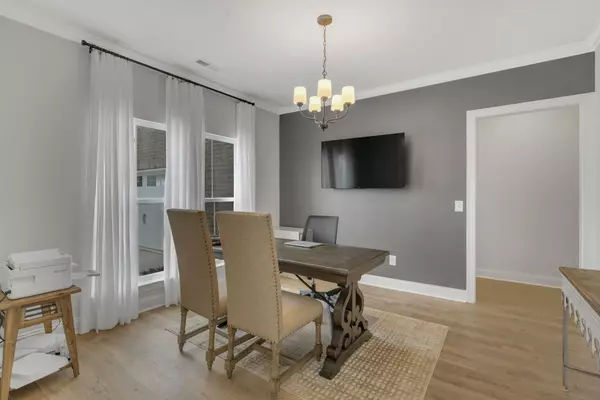$792,900
$792,900
For more information regarding the value of a property, please contact us for a free consultation.
4 Beds
4 Baths
2,836 SqFt
SOLD DATE : 08/21/2024
Key Details
Sold Price $792,900
Property Type Single Family Home
Sub Type Single Family Residence
Listing Status Sold
Purchase Type For Sale
Square Footage 2,836 sqft
Price per Sqft $279
Subdivision Richvale
MLS Listing ID 2675028
Sold Date 08/21/24
Bedrooms 4
Full Baths 3
Half Baths 1
HOA Fees $69/mo
HOA Y/N Yes
Year Built 2024
Annual Tax Amount $1
Lot Size 0.500 Acres
Acres 0.5
Property Description
This stunning home is brand new and currently serving as our model home, but we are happy to make it YOUR new home! Completed in June 2024, this Beautiful Millbrook plan has 10 ft ceilings and 8 ft doors on the first level. It sits on a large .40 acre lot and has primary suite downstairs along with a guest bedroom and an expansive bonus boom and 2 bedrooms on the 2nd floor. There are so many executive finishes planned for this house! A Gorgeous Fireplace in the Great Room. Vaulted, Beamed Ceiling that runs through the Great Room and Kitchen. Large Gourmet Kitchen with Huge Island, Built in Ovens, Cooktop and loads of Cabinet Space. Fairview is becoming one of the fastest growing towns in Williamson County!! Richvale Estates is a private and secluded community only 3 miles to interstate 40, which means you are 35 minutes to downtown Nashville.
Location
State TN
County Williamson County
Rooms
Main Level Bedrooms 2
Interior
Interior Features Primary Bedroom Main Floor
Heating Central
Cooling Central Air
Flooring Carpet, Laminate, Tile
Fireplaces Number 1
Fireplace Y
Appliance Dishwasher, Microwave
Exterior
Garage Spaces 2.0
Utilities Available Water Available
Waterfront false
View Y/N false
Roof Type Shingle
Parking Type Attached - Side
Private Pool false
Building
Lot Description Level
Story 2
Sewer STEP System
Water Private
Structure Type Brick
New Construction true
Schools
Elementary Schools Westwood Elementary School
Middle Schools Fairview Middle School
High Schools Fairview High School
Others
HOA Fee Include Maintenance Grounds
Senior Community false
Read Less Info
Want to know what your home might be worth? Contact us for a FREE valuation!

Our team is ready to help you sell your home for the highest possible price ASAP

© 2024 Listings courtesy of RealTrac as distributed by MLS GRID. All Rights Reserved.

"My job is to find and attract mastery-based agents to the office, protect the culture, and make sure everyone is happy! "
131 Saundersville Rd, Suite 130, Hendersonville, TN, 37075, United States






