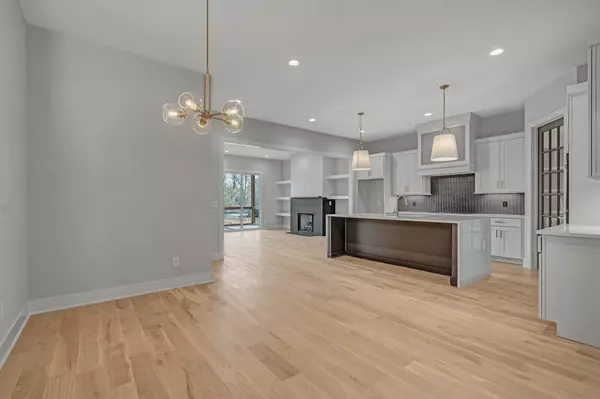$859,900
$859,900
For more information regarding the value of a property, please contact us for a free consultation.
4 Beds
4 Baths
2,784 SqFt
SOLD DATE : 08/19/2024
Key Details
Sold Price $859,900
Property Type Single Family Home
Sub Type Horizontal Property Regime - Detached
Listing Status Sold
Purchase Type For Sale
Square Footage 2,784 sqft
Price per Sqft $308
Subdivision Charlotte Park
MLS Listing ID 2678339
Sold Date 08/19/24
Bedrooms 4
Full Baths 4
HOA Y/N No
Year Built 2024
Annual Tax Amount $2,130
Property Description
Modern Craftsman Style home in Nashville's Hottest Neighborhood! Gourmet kitchen with Waterfall quartz island and walk-in pantry, Master Suite has private covered balcony, Spa shower, "California style" walk-in closets for every bedroom. Hardwood plank flooring, 8 foot doors throughout, gas fireplace, screened porch with Trex decking, privacy fence and Custom Epoxy Flooring in Garage. Metal 50-year roof, sumptuous appointments and design selections throughout, all within walking distance of Rock Harbor Marina! Builder's Warranty included. Lender Credit of $2000 towards closing costs. Incentive tied to preferred Lender and Title. Chris Haynes at Preferred Rate Mortgage and Providence Title
Location
State TN
County Davidson County
Rooms
Main Level Bedrooms 1
Interior
Interior Features Ceiling Fan(s), Entry Foyer, Extra Closets, Pantry, Walk-In Closet(s), High Speed Internet, Kitchen Island
Heating Central, Electric
Cooling Central Air, Electric
Flooring Finished Wood, Tile
Fireplaces Number 1
Fireplace Y
Appliance Dishwasher, Disposal, Microwave
Exterior
Exterior Feature Balcony, Garage Door Opener
Garage Spaces 2.0
Utilities Available Electricity Available, Water Available, Cable Connected
View Y/N true
View City
Roof Type Metal
Private Pool false
Building
Lot Description Level
Story 2
Sewer Public Sewer
Water Public
Structure Type Frame,Hardboard Siding
New Construction true
Schools
Elementary Schools Charlotte Park Elementary
Middle Schools West End Middle School
High Schools Pearl Cohn Magnet High School
Others
Senior Community false
Read Less Info
Want to know what your home might be worth? Contact us for a FREE valuation!

Our team is ready to help you sell your home for the highest possible price ASAP

© 2024 Listings courtesy of RealTrac as distributed by MLS GRID. All Rights Reserved.
"My job is to find and attract mastery-based agents to the office, protect the culture, and make sure everyone is happy! "
131 Saundersville Rd, Suite 130, Hendersonville, TN, 37075, United States






