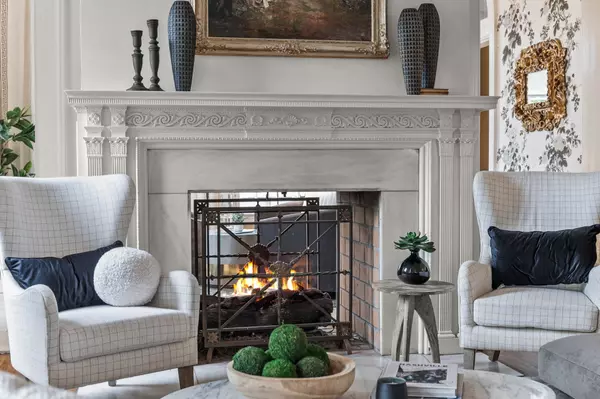$3,225,000
$3,500,000
7.9%For more information regarding the value of a property, please contact us for a free consultation.
5 Beds
6 Baths
6,898 SqFt
SOLD DATE : 08/14/2024
Key Details
Sold Price $3,225,000
Property Type Single Family Home
Sub Type Single Family Residence
Listing Status Sold
Purchase Type For Sale
Square Footage 6,898 sqft
Price per Sqft $467
Subdivision Bransford Realty Golf & Country Club Estates
MLS Listing ID 2659521
Sold Date 08/14/24
Bedrooms 5
Full Baths 5
Half Baths 1
HOA Y/N No
Year Built 1920
Annual Tax Amount $31,138
Lot Size 0.450 Acres
Acres 0.45
Lot Dimensions 100 X 190
Property Description
Step into the timeless charm of this 1920's Georgian-style home that effortlessly blends historic allure with modern comfort. Greet your guests as they arrive through the private gated drive and step into the grand foyer illuminated by original handcrafted chandeliers and lofty 11-foot ceilings. The sun-drenched kitchen is designed for easy elegance with its elevated cabinetry, marble island, and hidden appliances, perfect for hosting stylish get-togethers. Upstairs, each bedroom comes with its own private bath, while the primary suite boasts a luxurious spa bath and a spacious shower for unwinding after a long day. The basement offers even more space, including a wine cellar and a generous bonus room or potential 5th bedroom. Outside, the lovely backyard is a retreat with mature gardens, a sparkling pool, and a charming guest house equipped with a kitchenette. Nestled in a prime location, this distinctive home is sure to become an even more cherished retreat over time. See it today!
Location
State TN
County Davidson County
Interior
Interior Features Ceiling Fan(s), Walk-In Closet(s)
Heating Central, Natural Gas
Cooling Central Air, Electric
Flooring Carpet, Finished Wood, Marble
Fireplaces Number 2
Fireplace Y
Appliance Dishwasher, Microwave
Exterior
Exterior Feature Gas Grill
Garage Spaces 1.0
Pool In Ground
Utilities Available Electricity Available, Water Available
Waterfront false
View Y/N false
Parking Type Detached, Concrete
Private Pool true
Building
Story 2.5
Sewer Public Sewer
Water Public
Structure Type Brick,Wood Siding
New Construction false
Schools
Elementary Schools Eakin Elementary
Middle Schools West End Middle School
High Schools Hillsboro Comp High School
Others
Senior Community false
Read Less Info
Want to know what your home might be worth? Contact us for a FREE valuation!

Our team is ready to help you sell your home for the highest possible price ASAP

© 2024 Listings courtesy of RealTrac as distributed by MLS GRID. All Rights Reserved.

"My job is to find and attract mastery-based agents to the office, protect the culture, and make sure everyone is happy! "
131 Saundersville Rd, Suite 130, Hendersonville, TN, 37075, United States






