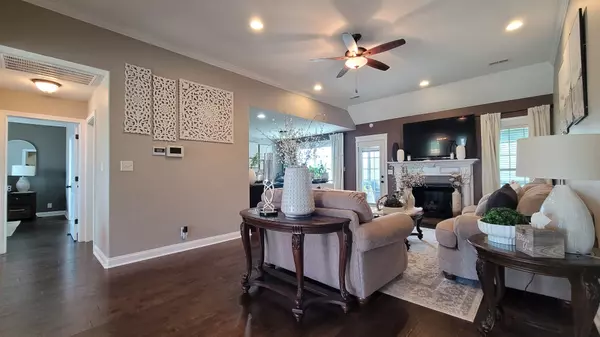$380,000
$390,000
2.6%For more information regarding the value of a property, please contact us for a free consultation.
5 Beds
3 Baths
2,582 SqFt
SOLD DATE : 08/07/2024
Key Details
Sold Price $380,000
Property Type Single Family Home
Sub Type Single Family Residence
Listing Status Sold
Purchase Type For Sale
Square Footage 2,582 sqft
Price per Sqft $147
Subdivision Autumnwood Farms
MLS Listing ID 2676021
Sold Date 08/07/24
Bedrooms 5
Full Baths 3
HOA Y/N No
Year Built 2013
Annual Tax Amount $2,591
Lot Size 0.320 Acres
Acres 0.32
Lot Dimensions 72
Property Description
Welcome to this stunning 5 bedroom, 3 bathroom split foyer home, perfectly designed for entertaining and everyday living! The open concept main level features a spacious living room, separate dining room, and eat-in kitchen, creating a seamless flow for social gatherings. Three bedrooms and two bathrooms are located upstairs, while the basement offers two additional bedrooms, perfect for use as offices or game rooms, and a custom bathroom. The primary bathroom boasts an oversized sunken tub and custom stand-up shower. Additional features include a deep 2-car garage with back entry, oversized closets, and a convenient basement laundry room. Storage space? This home has it. Recent upgrades include a new roof, siding, dishwasher, refrigerator, and garbage disposal, all within the last six months. Outdoor entertaining is a breeze with a covered deck, multiple patios, and a spacious backyard, perfect for family gatherings and social events. Don't miss out on this incredible property!
Location
State TN
County Montgomery County
Rooms
Main Level Bedrooms 3
Interior
Interior Features Primary Bedroom Main Floor
Heating Central, Electric
Cooling Central Air, Electric
Flooring Carpet, Finished Wood, Laminate, Other
Fireplaces Number 1
Fireplace Y
Appliance Dishwasher, Disposal, Microwave, Refrigerator
Exterior
Exterior Feature Smart Lock(s)
Garage Spaces 2.0
Utilities Available Electricity Available, Water Available
Waterfront false
View Y/N false
Roof Type Shingle
Parking Type Attached - Rear
Private Pool false
Building
Story 2
Sewer Public Sewer
Water Public
Structure Type Brick,Vinyl Siding
New Construction false
Schools
Elementary Schools Pisgah Elementary
Middle Schools Northeast Middle
High Schools Northeast High School
Others
Senior Community false
Read Less Info
Want to know what your home might be worth? Contact us for a FREE valuation!

Our team is ready to help you sell your home for the highest possible price ASAP

© 2024 Listings courtesy of RealTrac as distributed by MLS GRID. All Rights Reserved.

"My job is to find and attract mastery-based agents to the office, protect the culture, and make sure everyone is happy! "
131 Saundersville Rd, Suite 130, Hendersonville, TN, 37075, United States






