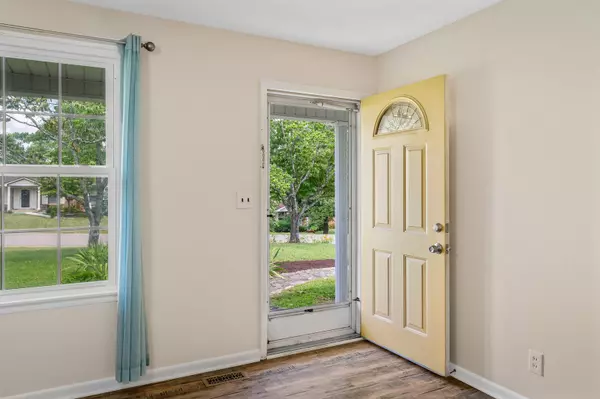$375,000
$350,000
7.1%For more information regarding the value of a property, please contact us for a free consultation.
2 Beds
2 Baths
1,301 SqFt
SOLD DATE : 08/05/2024
Key Details
Sold Price $375,000
Property Type Single Family Home
Sub Type Single Family Residence
Listing Status Sold
Purchase Type For Sale
Square Footage 1,301 sqft
Price per Sqft $288
Subdivision Stanford Country Club Estates
MLS Listing ID 2667889
Sold Date 08/05/24
Bedrooms 2
Full Baths 1
Half Baths 1
HOA Y/N No
Year Built 1961
Annual Tax Amount $2,148
Lot Size 0.360 Acres
Acres 0.36
Lot Dimensions 117 X 151
Property Description
Multiple Offers, Highest & Best due monday 7/1/24 at 5pm.Opportunity Awaits! This home is a gem in the rough, located in beautiful & desirable Stanford Estates. This mature neighborhood, with soft rolling hills, & neat well kept vintage homes sits in a ideal location, minutes to outstanding shopping, gorgeous parks, and many great resturants. Only 1 mile to the amazing Stones River Greenway with 10+ miles of beautiful paved trails for biking/running/walking/skating. Only two miles to the new, much anticipated, 800 acre, Ravenwood park, border by the Stones River. Plenty of hiking, playing, & kayaking opportunities abound.Plus only 20 minutes to Downtown Nashville. This home has been much loved! With a new roof, warrantied replacement windows,a charming rocking chair front porch, a huge back deck, a remodeled kitchen, & 1300 sq feet of unfinished basement space. It being sold to settle an estate, it is priced to be sold AS-IS, No repairs will be made.
Location
State TN
County Davidson County
Rooms
Main Level Bedrooms 2
Interior
Interior Features Ceiling Fan(s), Pantry, Storage
Heating Central
Cooling Central Air
Flooring Other, Tile, Vinyl
Fireplace N
Appliance Dishwasher
Exterior
Garage Spaces 1.0
Utilities Available Water Available
View Y/N false
Roof Type Shingle
Private Pool false
Building
Story 1
Sewer Public Sewer
Water Public
Structure Type Brick
New Construction false
Schools
Elementary Schools Hermitage Elementary
Middle Schools Donelson Middle
High Schools Mcgavock Comp High School
Others
Senior Community false
Read Less Info
Want to know what your home might be worth? Contact us for a FREE valuation!

Our team is ready to help you sell your home for the highest possible price ASAP

© 2024 Listings courtesy of RealTrac as distributed by MLS GRID. All Rights Reserved.
"My job is to find and attract mastery-based agents to the office, protect the culture, and make sure everyone is happy! "
131 Saundersville Rd, Suite 130, Hendersonville, TN, 37075, United States






