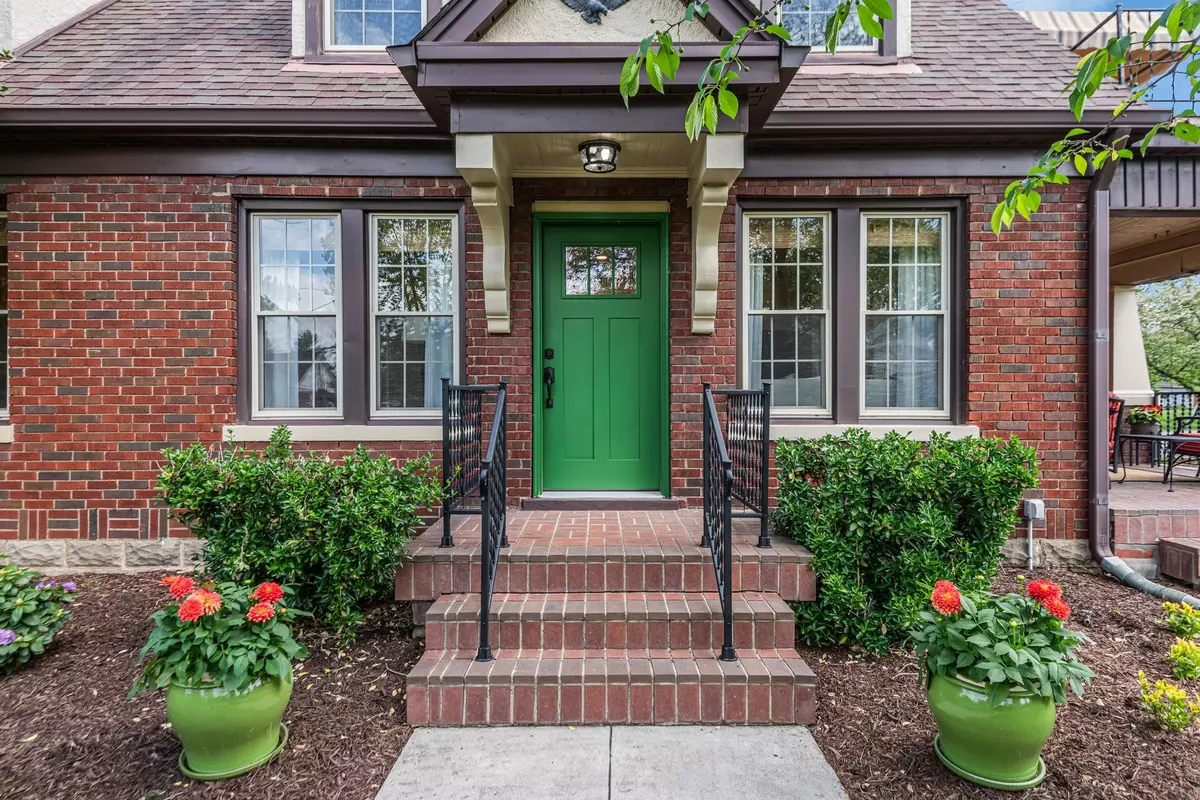$890,000
$899,900
1.1%For more information regarding the value of a property, please contact us for a free consultation.
3 Beds
2 Baths
2,502 SqFt
SOLD DATE : 07/31/2024
Key Details
Sold Price $890,000
Property Type Single Family Home
Sub Type Single Family Residence
Listing Status Sold
Purchase Type For Sale
Square Footage 2,502 sqft
Price per Sqft $355
Subdivision Inglewood
MLS Listing ID 2644474
Sold Date 07/31/24
Bedrooms 3
Full Baths 2
HOA Y/N No
Year Built 1925
Annual Tax Amount $3,623
Lot Size 0.570 Acres
Acres 0.57
Lot Dimensions 80 X 300
Property Description
Step into luxury living with this meticulously fully remodeled home, where no detail has been spared! From the upgraded electrical and plumbing to recessed lighting, every aspect has been expertly crafted. Entertain in style in the chef's dream kitchen featuring Kitchen Aid appliances, quartz countertops, a butler's kitchen, & a 6-burner gas range. The vaulted ceilings, dual shower heads & soapstone countertops in the upstairs bathroom add even more wow to the home. Cozy up by the gas fireplace or retreat to the 1st floor en-suite. Enjoy the serenity of the front landscaped yard and a huge backyard perfect for gatherings or adding a pool/playset. Relax year-round in the enclosed back porch or unwind on the side sitting porch. With an additional new water tank and two-car garage, this home is as functional as it is fabulous. Located in great neighborhood close to Nashville's amenities, this home is a rare find for families & those who appreciate quality living.
Location
State TN
County Davidson County
Rooms
Main Level Bedrooms 1
Interior
Interior Features Walk-In Closet(s)
Heating Central, Natural Gas
Cooling Central Air, Electric
Flooring Carpet, Finished Wood, Tile
Fireplaces Number 2
Fireplace Y
Appliance Dishwasher, Disposal, Microwave, Refrigerator
Exterior
Exterior Feature Garage Door Opener
Garage Spaces 2.0
Utilities Available Electricity Available, Water Available
View Y/N false
Roof Type Asphalt
Private Pool false
Building
Lot Description Level
Story 1.5
Sewer Public Sewer
Water Public
Structure Type Brick
New Construction false
Schools
Elementary Schools Dan Mills Elementary
Middle Schools Isaac Litton Middle
High Schools Maplewood Comp High School
Others
Senior Community false
Read Less Info
Want to know what your home might be worth? Contact us for a FREE valuation!

Our team is ready to help you sell your home for the highest possible price ASAP

© 2024 Listings courtesy of RealTrac as distributed by MLS GRID. All Rights Reserved.

"My job is to find and attract mastery-based agents to the office, protect the culture, and make sure everyone is happy! "
131 Saundersville Rd, Suite 130, Hendersonville, TN, 37075, United States






