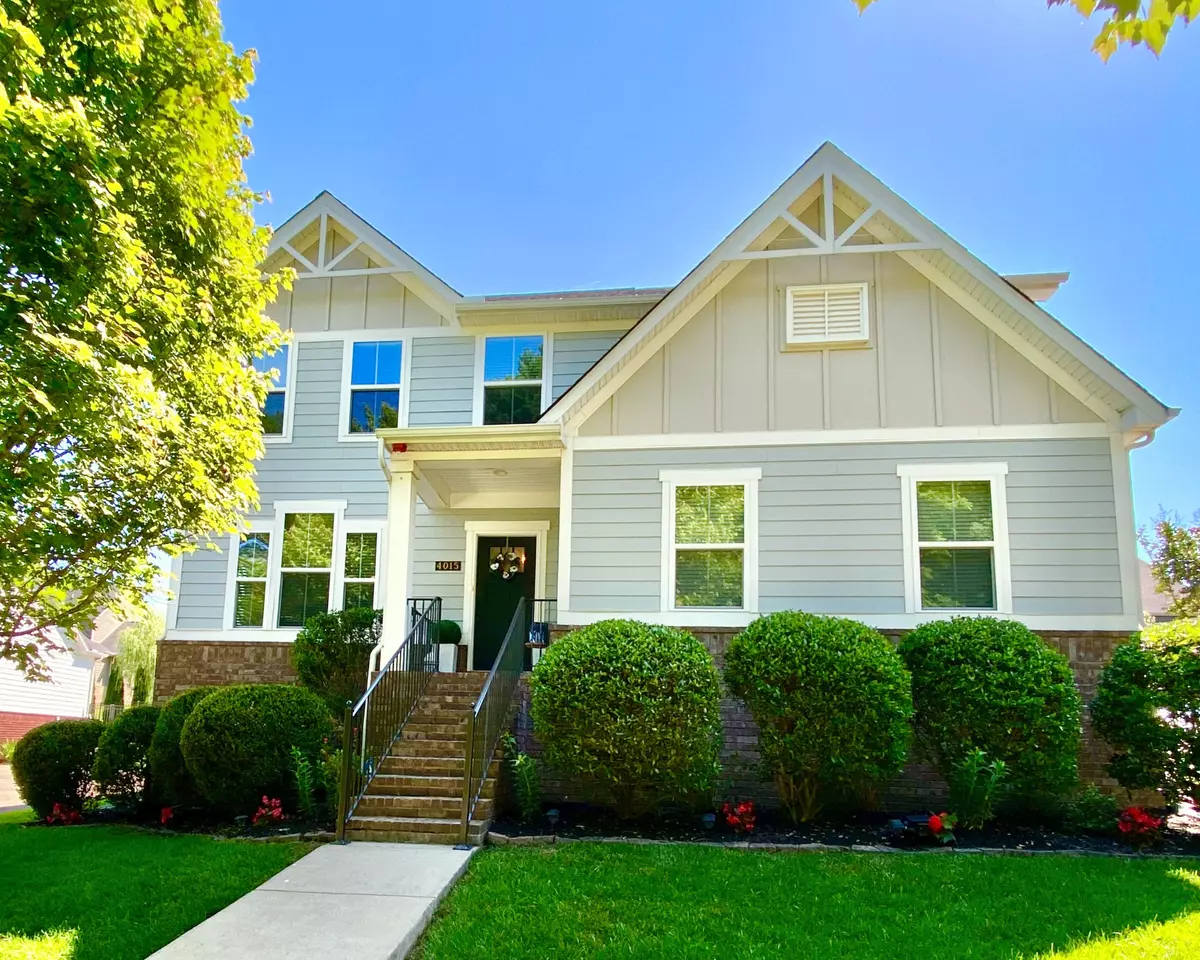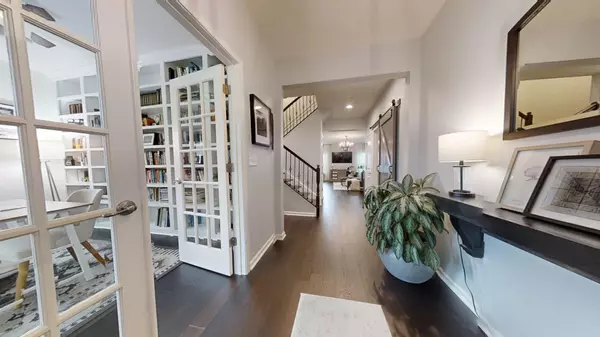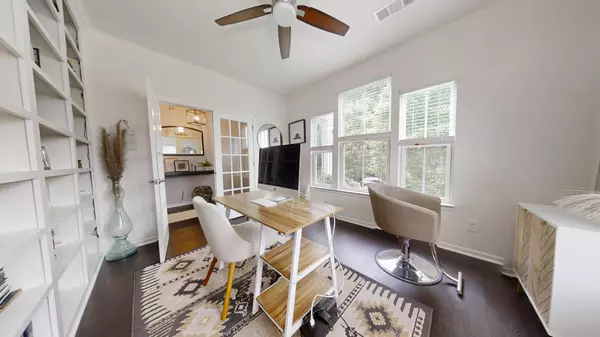$815,000
$849,900
4.1%For more information regarding the value of a property, please contact us for a free consultation.
4 Beds
4 Baths
2,828 SqFt
SOLD DATE : 07/30/2024
Key Details
Sold Price $815,000
Property Type Single Family Home
Sub Type Single Family Residence
Listing Status Sold
Purchase Type For Sale
Square Footage 2,828 sqft
Price per Sqft $288
Subdivision Stream Valley Sec7
MLS Listing ID 2654598
Sold Date 07/30/24
Bedrooms 4
Full Baths 3
Half Baths 1
HOA Fees $70/mo
HOA Y/N Yes
Year Built 2015
Annual Tax Amount $2,885
Lot Size 9,147 Sqft
Acres 0.21
Lot Dimensions 74.4 X 120
Property Description
REDUCED PRICE! Sellers open to all reasonable offers!!! This stunning property features four spacious bedrooms and four bathrooms, catering to a growing family's needs. It boasts an open floor plan with a large kitchen, equipped with a large island, a walk-in pantry, and a double oven—ideal for both gourmet cooking and entertaining. The updated flooring adds a touch of elegance. It includes an office with elegant built-in bookshelves, a stylish barn door to the laundry room, and custom California Closets in the primary bedroom. A 4th room designed for a bedroom or creative room adds to the home’s appeal. The garage provides ample storage space. Situated in a serene neighborhood, this home remains minutes to the Berry Farms Shopping Center, downtown Franklin, and The Factory—perfect for easy commuting and leisure. Outdoor enthusiasts will enjoy nearby walking trails and a beach-entry resort-style pool, making this home an ideal combination of convenience and luxury.
Location
State TN
County Williamson County
Rooms
Main Level Bedrooms 1
Interior
Interior Features Air Filter, High Ceilings, Pantry
Heating Central, Electric
Cooling Central Air, Electric
Flooring Carpet, Laminate, Tile, Vinyl
Fireplace N
Appliance Dishwasher, Disposal, Microwave, Refrigerator
Exterior
Exterior Feature Garage Door Opener
Garage Spaces 2.0
Utilities Available Electricity Available, Water Available
Waterfront false
View Y/N false
Roof Type Asphalt
Parking Type Attached - Side
Private Pool false
Building
Story 2
Sewer Public Sewer
Water Public
Structure Type Fiber Cement
New Construction false
Schools
Elementary Schools Oak View Elementary School
Middle Schools Thompson'S Station Middle School
High Schools Independence High School
Others
HOA Fee Include Recreation Facilities
Senior Community false
Read Less Info
Want to know what your home might be worth? Contact us for a FREE valuation!

Our team is ready to help you sell your home for the highest possible price ASAP

© 2024 Listings courtesy of RealTrac as distributed by MLS GRID. All Rights Reserved.

"My job is to find and attract mastery-based agents to the office, protect the culture, and make sure everyone is happy! "
131 Saundersville Rd, Suite 130, Hendersonville, TN, 37075, United States






