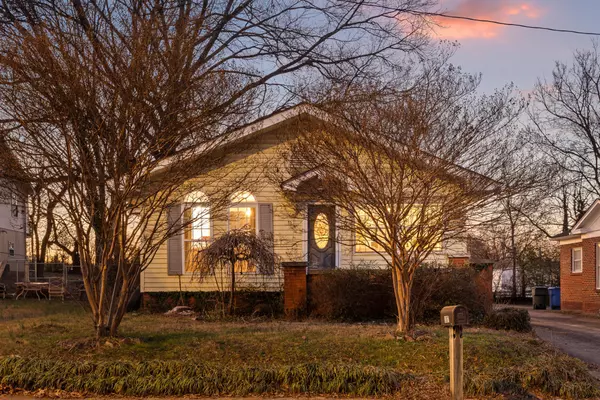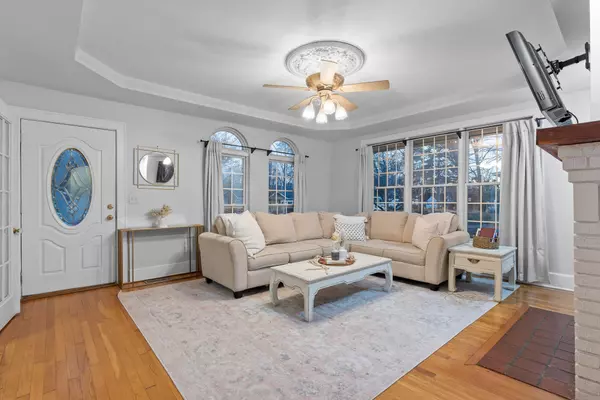$250,000
$249,900
For more information regarding the value of a property, please contact us for a free consultation.
2 Beds
2 Baths
1,700 SqFt
SOLD DATE : 07/31/2024
Key Details
Sold Price $250,000
Property Type Single Family Home
Sub Type Single Family Residence
Listing Status Sold
Purchase Type For Sale
Square Footage 1,700 sqft
Price per Sqft $147
Subdivision Hamilton Place
MLS Listing ID 2685501
Sold Date 07/31/24
Bedrooms 2
Full Baths 2
HOA Y/N No
Year Built 1935
Annual Tax Amount $1,584
Lot Size 8,276 Sqft
Acres 0.19
Lot Dimensions 50X167.3
Property Description
*Fell out due to financing* Welcome to this captivating 2-bedroom, 2-bath bungalow, thoughtfully updated and perfectly located minutes from downtown Chattanooga. Offering unmatched convenience to schools, hospitals, shopping, dining, and the airport, this home is a rare find for those seeking both charm and accessibility. Inside, you'll discover a harmonious blend of traditional and contemporary elements: hardwood and tile floors, unique arched doorways, and elegant decorative lighting. The home's adaptable layout includes a generous living room with a gas fireplace, trey ceilings, and French doors opening to a spacious sunroom surrounded by windows and featuring a swinging day-bed. The formal dining room, with a built-in window seat and storage cabinet, seamlessly connects to a versatile breakfast nook, potentially an ideal office space, and a modern kitchen. This culinary space is equipped with granite countertops, white cabinetry, and a walk-in pantry, leading to a newer breakfast area and a convenient laundry closet. Sleeping quarters comprise a front bedroom with a decorative fireplace and dual closets, alongside a master suite that shares a chic bathroom with a furniture vanity and a glass-enclosed shower. Additional highlights include a detached double garage flanked by carports, suitable for smaller vehicles or storage, as well as an expansive back deck with a gazebo - perfect for picnics, a swing, or a hot tub. This property stands as an excellent choice for those looking for a primary residence to call home. We invite you to schedule a private showing to fully appreciate what this home has to offer.
Location
State TN
County Hamilton County
Rooms
Main Level Bedrooms 2
Interior
Interior Features High Ceilings, Primary Bedroom Main Floor
Heating Central, Natural Gas
Cooling Central Air, Electric
Flooring Finished Wood, Tile
Fireplaces Number 1
Fireplace Y
Appliance Refrigerator, Microwave, Dishwasher
Exterior
Exterior Feature Garage Door Opener
Garage Spaces 2.0
Utilities Available Electricity Available
View Y/N false
Roof Type Other
Private Pool false
Building
Lot Description Level, Other
Story 1
Structure Type Vinyl Siding,Brick
New Construction false
Schools
Elementary Schools East Ridge Elementary School
Middle Schools East Ridge Middle School
High Schools East Ridge High School
Others
Senior Community false
Read Less Info
Want to know what your home might be worth? Contact us for a FREE valuation!

Our team is ready to help you sell your home for the highest possible price ASAP

© 2024 Listings courtesy of RealTrac as distributed by MLS GRID. All Rights Reserved.
"My job is to find and attract mastery-based agents to the office, protect the culture, and make sure everyone is happy! "
131 Saundersville Rd, Suite 130, Hendersonville, TN, 37075, United States






