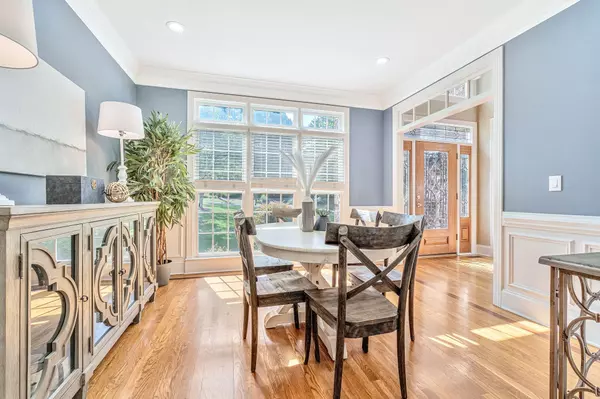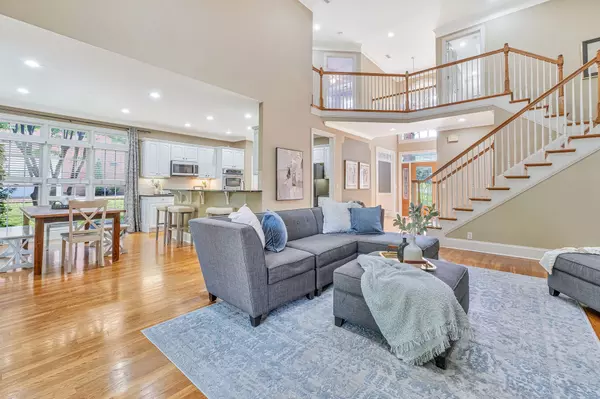$1,130,000
$1,149,000
1.7%For more information regarding the value of a property, please contact us for a free consultation.
5 Beds
4 Baths
4,008 SqFt
SOLD DATE : 07/29/2024
Key Details
Sold Price $1,130,000
Property Type Single Family Home
Sub Type Single Family Residence
Listing Status Sold
Purchase Type For Sale
Square Footage 4,008 sqft
Price per Sqft $281
Subdivision Brookfield Sec 6-B
MLS Listing ID 2660821
Sold Date 07/29/24
Bedrooms 5
Full Baths 3
Half Baths 1
HOA Fees $91/mo
HOA Y/N Yes
Year Built 2003
Annual Tax Amount $3,650
Lot Size 0.560 Acres
Acres 0.56
Lot Dimensions 100 X 224
Property Description
Private 5BR Brentwood Estate in Ravenwood High School Zone...This home is nestled on a half-acre lot that backs to a wooded common area with no backyard neighbors. Modern & classic with updates including new LED lighting, new flooring, smart irrigation, Ring doorbell, & Nest thermostats. The main level boasts a primary bedroom suite & home office with elegant French doors. The gourmet kitchen is a chef's dream with Samsung smart white glass appliances, double ovens, a gas cooktop, granite countertops, and a spacious pantry. The adjacent Great Room features vaulted ceilings and a wonderful fireplace. The main-level primary suite offers a serene retreat with double vanities, a separate shower, a luxurious soaker tub, a walk-in closet, and new flooring. Upstairs, an enormous bonus room with double doors and a wet bar awaits, along with four generously sized bedrooms. Enjoy the tranquility of the covered deck in your private backyard oasis. Amazing 3-car garage & huge closets!
Location
State TN
County Williamson County
Rooms
Main Level Bedrooms 1
Interior
Interior Features Air Filter, Ceiling Fan(s), Entry Foyer, Extra Closets, High Ceilings, Pantry, Smart Thermostat, Walk-In Closet(s), Wet Bar, Primary Bedroom Main Floor, High Speed Internet
Heating Central, Natural Gas
Cooling Central Air, Electric
Flooring Carpet, Finished Wood, Tile
Fireplaces Number 1
Fireplace Y
Appliance Dishwasher, Dryer, ENERGY STAR Qualified Appliances, Microwave, Refrigerator, Washer
Exterior
Exterior Feature Garage Door Opener, Smart Irrigation
Garage Spaces 3.0
Utilities Available Electricity Available, Water Available, Cable Connected
Waterfront false
View Y/N true
View Valley
Roof Type Asphalt
Parking Type Attached - Side, Driveway, On Street
Private Pool false
Building
Lot Description Level, Wooded
Story 2
Sewer Public Sewer
Water Public
Structure Type Brick
New Construction false
Schools
Elementary Schools Jordan Elementary School
Middle Schools Sunset Middle School
High Schools Ravenwood High School
Others
HOA Fee Include Recreation Facilities
Senior Community false
Read Less Info
Want to know what your home might be worth? Contact us for a FREE valuation!

Our team is ready to help you sell your home for the highest possible price ASAP

© 2024 Listings courtesy of RealTrac as distributed by MLS GRID. All Rights Reserved.

"My job is to find and attract mastery-based agents to the office, protect the culture, and make sure everyone is happy! "
131 Saundersville Rd, Suite 130, Hendersonville, TN, 37075, United States






