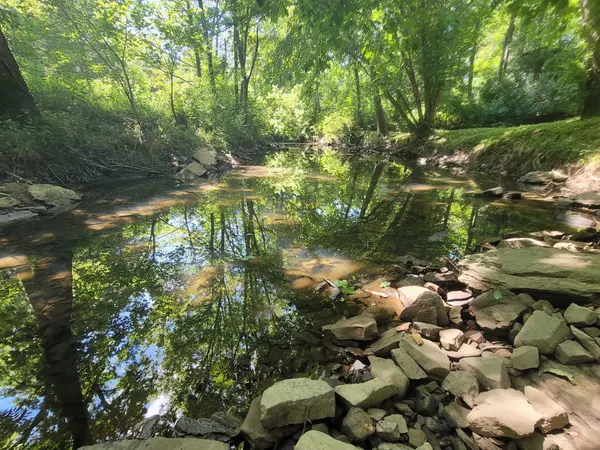$364,900
$374,900
2.7%For more information regarding the value of a property, please contact us for a free consultation.
4 Beds
3 Baths
2,724 SqFt
SOLD DATE : 07/29/2024
Key Details
Sold Price $364,900
Property Type Single Family Home
Sub Type Single Family Residence
Listing Status Sold
Purchase Type For Sale
Square Footage 2,724 sqft
Price per Sqft $133
Subdivision Port Haven
MLS Listing ID 2640485
Sold Date 07/29/24
Bedrooms 4
Full Baths 3
HOA Y/N No
Year Built 1986
Annual Tax Amount $387
Lot Size 0.620 Acres
Acres 0.62
Lot Dimensions 205x147 IRR
Property Description
Immerse yourself in the tranquil allure of riverside living while enjoying the conveniences of city life. The heart of the home is the grand living room, where vaulted ceilings and a warm gas log fireplace create an inviting ambiance. This space flows seamlessly into a formal dining area and a gourmet kitchen, complete with ample cabinet storage and a walk-in pantry, ensuring that every culinary adventure is a breeze. Step outside onto the dual-level wrap-around decks, where you can relax and watch the playful otters in the Obed River below, adding a touch of natural whimsy to your day. Upstairs, a cozy sitting area beckons the late-night reader, while a bedroom offers a welcoming space for guests. The true sanctuary of this home, however, lies in the lower level - the master suite. This expansive retreat features a luxurious bathroom with a walk-in closet. The basement also houses a spacious recreation room for endless entertainment, two additional bedrooms, and another full bathroom.
Location
State TN
County Cumberland County
Interior
Interior Features Ceiling Fan(s), Storage, Walk-In Closet(s), Entry Foyer, High Speed Internet
Heating Central, Natural Gas
Cooling Central Air
Flooring Carpet, Laminate
Fireplaces Number 1
Fireplace Y
Appliance Dishwasher, ENERGY STAR Qualified Appliances, Microwave, Refrigerator
Exterior
Exterior Feature Garage Door Opener, Balcony
Garage Spaces 2.0
Pool Above Ground
Utilities Available Water Available
Waterfront true
View Y/N true
View River, Water
Roof Type Shingle
Parking Type Attached - Front, Driveway, Paved
Private Pool true
Building
Lot Description Rolling Slope
Story 3
Sewer Public Sewer
Water Public
Structure Type Stone,Wood Siding
New Construction false
Schools
Elementary Schools Glenn Martin Elementary
Middle Schools Glenn Martin Elementary
High Schools Cumberland County High School
Others
Senior Community false
Read Less Info
Want to know what your home might be worth? Contact us for a FREE valuation!

Our team is ready to help you sell your home for the highest possible price ASAP

© 2024 Listings courtesy of RealTrac as distributed by MLS GRID. All Rights Reserved.

"My job is to find and attract mastery-based agents to the office, protect the culture, and make sure everyone is happy! "
131 Saundersville Rd, Suite 130, Hendersonville, TN, 37075, United States






