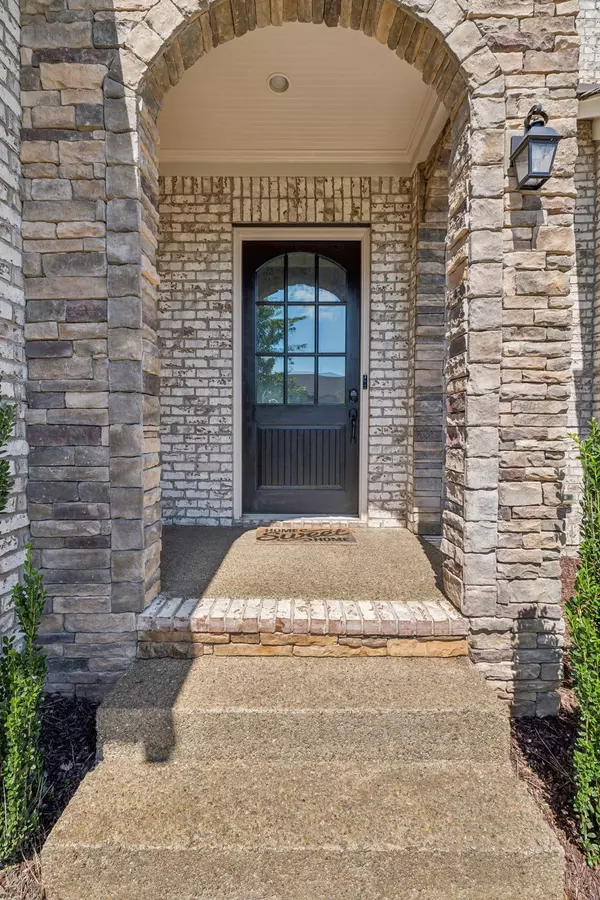$998,828
$998,828
For more information regarding the value of a property, please contact us for a free consultation.
4 Beds
4 Baths
3,773 SqFt
SOLD DATE : 07/25/2024
Key Details
Sold Price $998,828
Property Type Single Family Home
Sub Type Single Family Residence
Listing Status Sold
Purchase Type For Sale
Square Footage 3,773 sqft
Price per Sqft $264
Subdivision Scales Farmstead Ph2
MLS Listing ID 2670227
Sold Date 07/25/24
Bedrooms 4
Full Baths 4
HOA Fees $117/mo
HOA Y/N Yes
Year Built 2019
Annual Tax Amount $3,552
Lot Size 9,147 Sqft
Acres 0.21
Lot Dimensions 60 X 150
Property Description
STUNNING home on quiet cul-de-sac. Huge Open Floorplan with high end features. The two storied upscaled foyer is a grand entrance coupled with 10-foot ceilings on the first floor. Chef's delight kitchen boasts a huge island & top of the line appliances. 4 bedrooms, each has its own unique full bath. Owners' suite and Guest suite is on the first floor. Two bedrooms and 2 baths are upstairs. Home includes two oversized flex rooms that can be used as a bonus room, gym, dance studio, office or theatre room! One of flex rooms has reinforced floors! The well-appointed back porch features a gas fireplace, perfect for relaxing and fun in all seasons. This magnificent home is located in the prestigious Scales Farmstead neighborhood and features breathtaking views of open green space and beautiful landscaping. The nearby clubhouse features a pool, playground, weekly food truck stops, as well as gorgeous nature trails. All appliances, including water filtration and softener system do convey.
Location
State TN
County Williamson County
Rooms
Main Level Bedrooms 2
Interior
Interior Features Ceiling Fan(s), Entry Foyer, High Ceilings, Pantry, Smart Appliance(s), Smart Light(s), Smart Thermostat, Walk-In Closet(s), Water Filter, Primary Bedroom Main Floor, High Speed Internet
Heating Central
Cooling Central Air
Flooring Carpet, Finished Wood, Tile
Fireplaces Number 2
Fireplace Y
Exterior
Exterior Feature Balcony, Garage Door Opener, Smart Light(s), Smart Lock(s)
Garage Spaces 2.0
Utilities Available Water Available, Cable Connected
Waterfront false
View Y/N false
Roof Type Shingle
Parking Type Attached - Front
Private Pool false
Building
Story 2
Sewer Public Sewer
Water Public
Structure Type Brick
New Construction false
Schools
Elementary Schools Jordan Elementary School
Middle Schools Sunset Middle School
High Schools Nolensville High School
Others
HOA Fee Include Maintenance Grounds,Recreation Facilities
Senior Community false
Read Less Info
Want to know what your home might be worth? Contact us for a FREE valuation!

Our team is ready to help you sell your home for the highest possible price ASAP

© 2024 Listings courtesy of RealTrac as distributed by MLS GRID. All Rights Reserved.

"My job is to find and attract mastery-based agents to the office, protect the culture, and make sure everyone is happy! "
131 Saundersville Rd, Suite 130, Hendersonville, TN, 37075, United States






