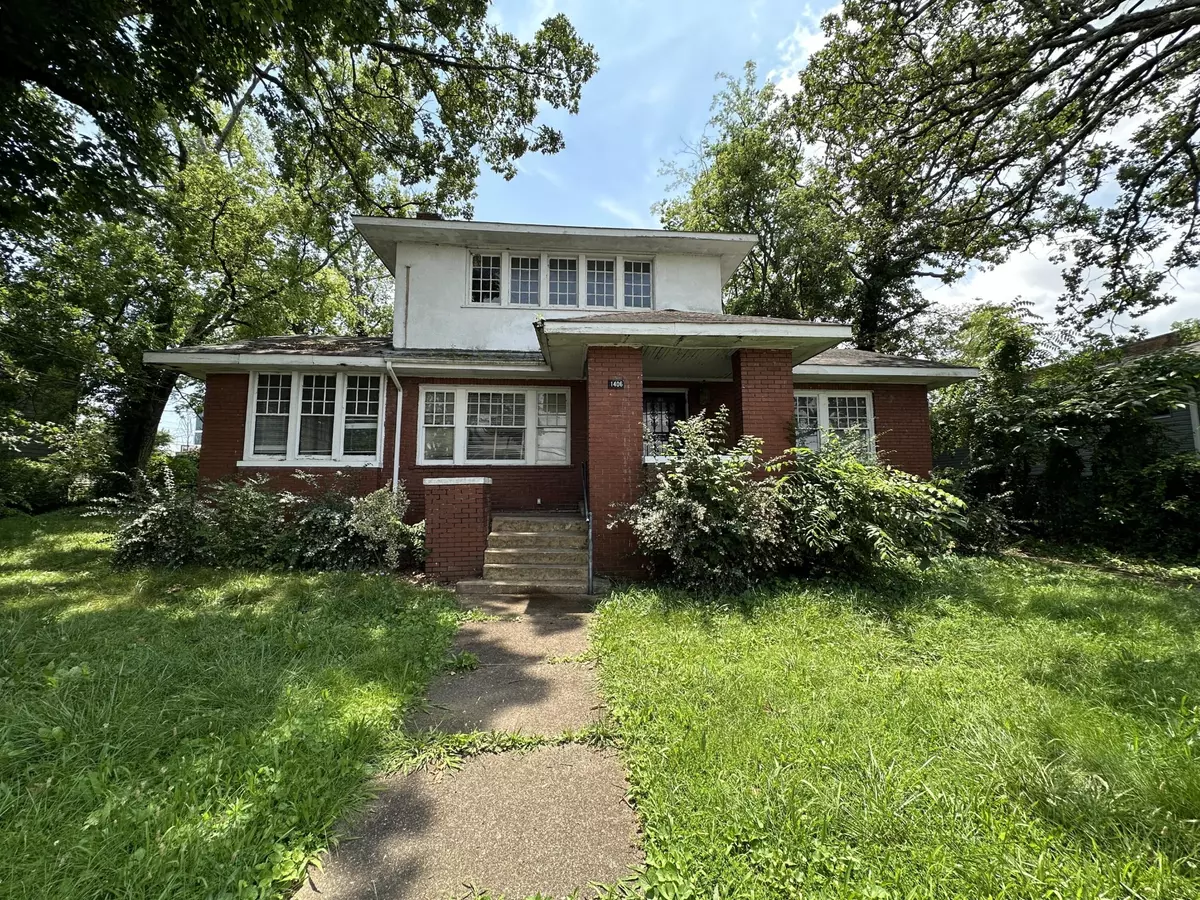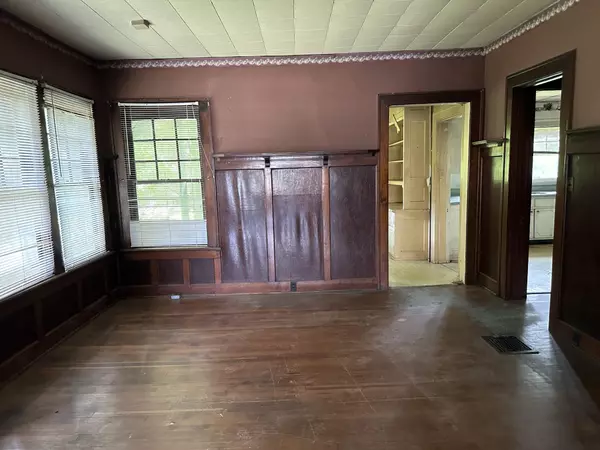$250,000
$274,500
8.9%For more information regarding the value of a property, please contact us for a free consultation.
5 Beds
2 Baths
2,900 SqFt
SOLD DATE : 07/19/2024
Key Details
Sold Price $250,000
Property Type Single Family Home
Sub Type Single Family Residence
Listing Status Sold
Purchase Type For Sale
Square Footage 2,900 sqft
Price per Sqft $86
Subdivision Highland Park
MLS Listing ID 2671819
Sold Date 07/19/24
Bedrooms 5
Full Baths 2
HOA Y/N No
Year Built 1910
Annual Tax Amount $2,323
Lot Size 0.310 Acres
Acres 0.31
Lot Dimensions 100 x 135
Property Description
Don't miss seeing this turn of the century all-brick home on a double lot in Highland Park. With five bedrooms and two full bathroom there is plenty of room for everyone. From the covered front porch you enter the home into the living room which transitions to a sun porch, formal dining room, breakfast room and the kitchen. Two bedrooms and one bath are on the main level. Upstairs are three additional bedrooms and another full bath. The double lot provides a big back and side yard. You can park on the street or in the driveway. There is a cellar downstairs with entrances to the main floor of the house and outside in the back. You should assume that the HVAC does not work. This is a CASH ONLY, AS IS sale. The Seller prefers to close at Title Guaranty - Downtown. If you don't want to rehab the house, you could tear it down and have two buildable lots for new construction. Don't wait, make an appointment to see it today!
Location
State TN
County Hamilton County
Rooms
Main Level Bedrooms 2
Interior
Interior Features Primary Bedroom Main Floor
Heating Central
Cooling Wall/Window Unit(s)
Flooring Finished Wood
Fireplaces Number 3
Fireplace Y
Exterior
Utilities Available Water Available
View Y/N false
Roof Type Other
Private Pool false
Building
Lot Description Level, Other
Story 1.5
Water Public
Structure Type Other,Brick
New Construction false
Schools
Elementary Schools Orchard Knob Elementary School
Middle Schools Orchard Knob Middle School
High Schools Howard School Of Academics Technology
Others
Senior Community false
Read Less Info
Want to know what your home might be worth? Contact us for a FREE valuation!

Our team is ready to help you sell your home for the highest possible price ASAP

© 2025 Listings courtesy of RealTrac as distributed by MLS GRID. All Rights Reserved.
"My job is to find and attract mastery-based agents to the office, protect the culture, and make sure everyone is happy! "
131 Saundersville Rd, Suite 130, Hendersonville, TN, 37075, United States






