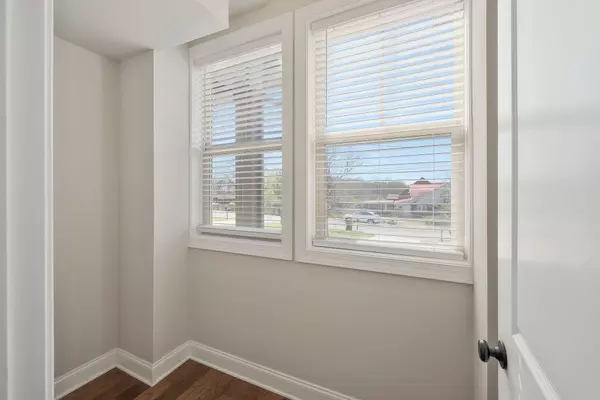$550,000
$555,000
0.9%For more information regarding the value of a property, please contact us for a free consultation.
3 Beds
3 Baths
1,940 SqFt
SOLD DATE : 07/19/2024
Key Details
Sold Price $550,000
Property Type Single Family Home
Sub Type Horizontal Property Regime - Attached
Listing Status Sold
Purchase Type For Sale
Square Footage 1,940 sqft
Price per Sqft $283
Subdivision 1413 Otay Street Townhomes
MLS Listing ID 2660011
Sold Date 07/19/24
Bedrooms 3
Full Baths 2
Half Baths 1
HOA Y/N No
Year Built 2017
Annual Tax Amount $3,252
Lot Size 1,306 Sqft
Acres 0.03
Property Description
No HOA! Welcome to this entertainers dream home in the highly desired heart of East Nashville's Riverside Village! This 3 bedroom 2.5 bath charmer has everything you could need from its generous open floorplan, luxury fixtures and appliances, and an upgraded backyard oasis. Enjoy the open kitchen and living room layout with a cozy stone fireplace downstairs, and all bedrooms upstairs with ample closet and storage space. Imagine being 3 minutes from some of Nashvilles favorite coffee shops and restaurants like Dose Coffee, Ladybird Taco, Lou Cafe, and the Village Pub & Beer Garden. The Riverside Village neighborhood is quaint, lively, very walkable and definitely the place to be! Refrigerator, washer & dryer, outdoor storage barn, patio furniture, and garden box remain. Contact Listing Agent Ashley Exum for any questions and to book your showing today!
Location
State TN
County Davidson County
Interior
Interior Features Air Filter, Ceiling Fan(s), Entry Foyer, Extra Closets, High Ceilings, Pantry
Heating Natural Gas
Cooling Electric
Flooring Carpet, Finished Wood, Tile
Fireplaces Number 1
Fireplace Y
Appliance Dishwasher, Disposal, Dryer, Microwave, Refrigerator, Washer
Exterior
Exterior Feature Smart Camera(s)/Recording, Storage
Utilities Available Electricity Available, Natural Gas Available, Water Available
View Y/N false
Roof Type Asphalt
Private Pool false
Building
Lot Description Level
Story 2
Sewer Public Sewer
Water Public
Structure Type Hardboard Siding,Stone
New Construction false
Schools
Elementary Schools Inglewood Elementary
Middle Schools Isaac Litton Middle
High Schools Stratford Stem Magnet School Upper Campus
Others
Senior Community false
Read Less Info
Want to know what your home might be worth? Contact us for a FREE valuation!

Our team is ready to help you sell your home for the highest possible price ASAP

© 2024 Listings courtesy of RealTrac as distributed by MLS GRID. All Rights Reserved.

"My job is to find and attract mastery-based agents to the office, protect the culture, and make sure everyone is happy! "
131 Saundersville Rd, Suite 130, Hendersonville, TN, 37075, United States






