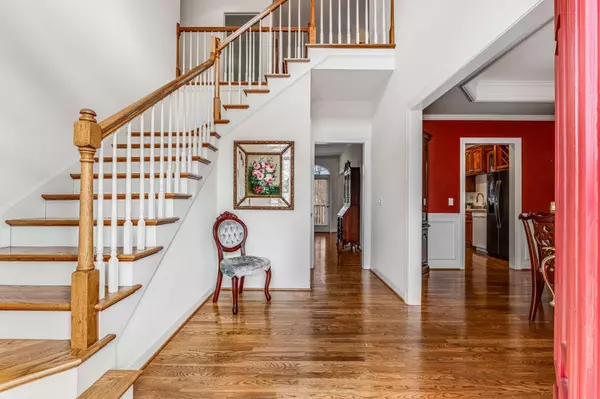$675,000
$694,000
2.7%For more information regarding the value of a property, please contact us for a free consultation.
4 Beds
5 Baths
3,684 SqFt
SOLD DATE : 07/19/2024
Key Details
Sold Price $675,000
Property Type Single Family Home
Sub Type Single Family Residence
Listing Status Sold
Purchase Type For Sale
Square Footage 3,684 sqft
Price per Sqft $183
Subdivision Castleberry Farm Ph 3
MLS Listing ID 2655696
Sold Date 07/19/24
Bedrooms 4
Full Baths 4
Half Baths 1
HOA Y/N No
Year Built 2003
Annual Tax Amount $3,427
Lot Size 0.750 Acres
Acres 0.75
Lot Dimensions 128 X 254
Property Description
Find your new home in the heart of quiet, established neighborhood of Castleberry. This grand brick one-owner home exudes charm & comfort. Close to shopping, restaurants, schools, & Bowie Nature Park, this home offers the ideal blend of tranquility & accessibility. Triple Fairview zoning is perfect for buyers eager to enter the Williamson County School System before the end of summer. Elegant horseshoe drive w/ extra guest parking pairs w/ driveway to the side entry garage- perfect for entertaining & multiple drivers. Versatile floorplan: spacious main-level primary & 2 living rooms. 3 beds upstairs- ensuite guest space could be a great alternate primary suite. Partially finished basement w/ bathroom offers potential to expand to 4,500 sqft. Make an in-law suite, hideaway for teens, or hobby space! Out back, the main level deck overlooks a private, level backyard w/ picturesque treeline, & provides cover for the basement level back patio. Roof 2020 and HVAC units 2022/2023!
Location
State TN
County Williamson County
Rooms
Main Level Bedrooms 1
Interior
Interior Features Ceiling Fan(s), Walk-In Closet(s), Primary Bedroom Main Floor
Heating Central, Natural Gas
Cooling Central Air, Electric
Flooring Carpet, Finished Wood, Tile
Fireplaces Number 1
Fireplace Y
Appliance Dishwasher, Disposal
Exterior
Exterior Feature Garage Door Opener
Garage Spaces 2.0
Utilities Available Electricity Available, Water Available
Waterfront false
View Y/N false
Roof Type Shingle
Parking Type Attached - Side, Circular Driveway, Driveway
Private Pool false
Building
Lot Description Level
Story 2
Sewer Public Sewer
Water Public
Structure Type Brick
New Construction false
Schools
Elementary Schools Fairview Elementary
Middle Schools Fairview Middle School
High Schools Fairview High School
Others
Senior Community false
Read Less Info
Want to know what your home might be worth? Contact us for a FREE valuation!

Our team is ready to help you sell your home for the highest possible price ASAP

© 2024 Listings courtesy of RealTrac as distributed by MLS GRID. All Rights Reserved.

"My job is to find and attract mastery-based agents to the office, protect the culture, and make sure everyone is happy! "
131 Saundersville Rd, Suite 130, Hendersonville, TN, 37075, United States






