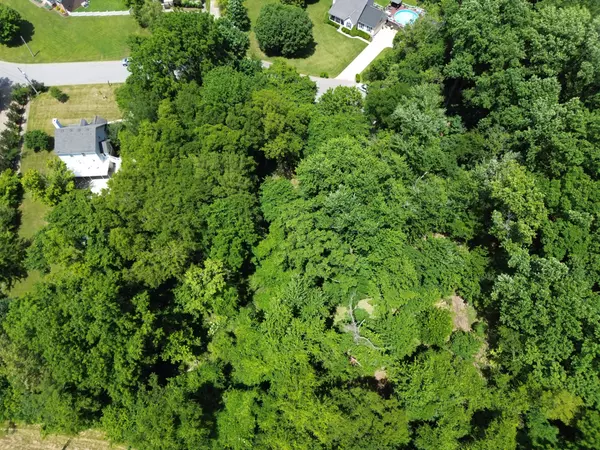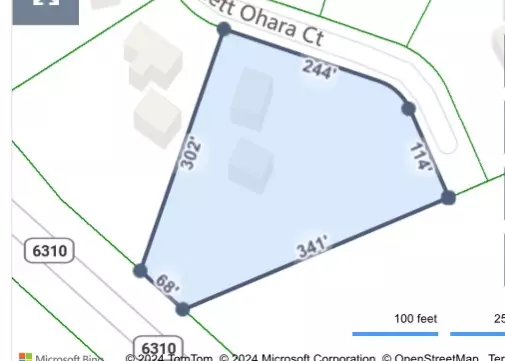$415,000
$415,000
For more information regarding the value of a property, please contact us for a free consultation.
3 Beds
3 Baths
2,498 SqFt
SOLD DATE : 07/19/2024
Key Details
Sold Price $415,000
Property Type Single Family Home
Sub Type Single Family Residence
Listing Status Sold
Purchase Type For Sale
Square Footage 2,498 sqft
Price per Sqft $166
Subdivision Plantation Estates
MLS Listing ID 2667712
Sold Date 07/19/24
Bedrooms 3
Full Baths 2
Half Baths 1
HOA Y/N No
Year Built 1992
Annual Tax Amount $2,962
Lot Size 1.600 Acres
Acres 1.6
Lot Dimensions 174
Property Description
Multiple offers received. Highest and Best by 9pm 6/17. This one of a kind property on 1.6 private ACRES! "Park-like" setting surrounded by trees, yet min to shopping, I-24, & Ft. Campbell. The house features 3 bedrooms, upstairs loft w/ built-ins, 2-story LR w/ stone fireplace, separate formal dining room, finished basement with a huge rec room/theater room, a huge entertaining deck, & a rocking-chair front porch! Basement has an oversized garage that fits 2-car deep & storm shelter! The 3-car detached garage has a half bath & laundry hookups on the main level – would make the perfect workshop. The upstairs of the garage is an apartment with a private entrance, kitchen, bedroom, & full bath. The apartment is great for guests, in-laws, or could provide lucrative rental income! All the outdoor living you could want w/ a custom pavilion & fire pit, tree-house, & built-in garden room! NO HOA! You must see this property to appreciate!
Location
State TN
County Montgomery County
Rooms
Main Level Bedrooms 1
Interior
Interior Features Primary Bedroom Main Floor
Heating Natural Gas
Cooling Central Air, Electric
Flooring Carpet, Finished Wood
Fireplaces Number 1
Fireplace Y
Exterior
Exterior Feature Carriage/Guest House
Garage Spaces 4.0
Utilities Available Electricity Available, Natural Gas Available, Water Available
Waterfront false
View Y/N false
Roof Type Shingle
Parking Type Attached/Detached, Driveway
Private Pool false
Building
Lot Description Wooded
Story 3
Sewer Septic Tank
Water Public
Structure Type Vinyl Siding
New Construction false
Schools
Elementary Schools Hazelwood Elementary
Middle Schools West Creek Middle
High Schools West Creek High
Others
Senior Community false
Read Less Info
Want to know what your home might be worth? Contact us for a FREE valuation!

Our team is ready to help you sell your home for the highest possible price ASAP

© 2024 Listings courtesy of RealTrac as distributed by MLS GRID. All Rights Reserved.

"My job is to find and attract mastery-based agents to the office, protect the culture, and make sure everyone is happy! "
131 Saundersville Rd, Suite 130, Hendersonville, TN, 37075, United States






