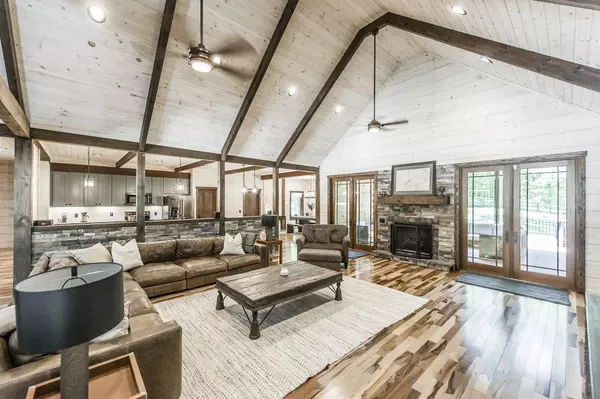$1,880,000
$1,900,000
1.1%For more information regarding the value of a property, please contact us for a free consultation.
3 Beds
4 Baths
3,357 SqFt
SOLD DATE : 07/18/2024
Key Details
Sold Price $1,880,000
Property Type Single Family Home
Sub Type Single Family Residence
Listing Status Sold
Purchase Type For Sale
Square Footage 3,357 sqft
Price per Sqft $560
MLS Listing ID 2671365
Sold Date 07/18/24
Bedrooms 3
Full Baths 3
Half Baths 1
HOA Y/N No
Year Built 2018
Annual Tax Amount $6,029
Lot Size 54.400 Acres
Acres 54.4
Property Description
This custom-built modern log home boasts 3 bedrooms, 3.5 baths, and 3,357 sq. ft. of exquisite living space on an expansive 57.7-acre estate. Upon entering through the gated entrance, you’ll be greeted by paradise for various outdoor activities. The home is strategically positioned at the center of the land parcel, ensuring complete privacy and immersion in nature, with abundant wildlife surrounding the property. The interior is a blend of rustic charm and modern elegance. The spacious kitchen opens seamlessly to the living room, making it ideal for entertaining. The living room features a stunning stacked stone fireplace, hand-carved beams, and white-washed pine walls, creating a warm and inviting atmosphere. Acacia hardwood floors adorn the main level, adding a touch of sophistication to the home. Outdoor living is a dream with an oversized covered patio that overlooks the serene backyard, perfect for relaxation and gatherings.
Location
State TN
County Cheatham County
Rooms
Main Level Bedrooms 3
Interior
Interior Features Ceiling Fan(s), Extra Closets, Walk-In Closet(s), High Speed Internet
Heating Central, Electric
Cooling Central Air, Electric
Flooring Carpet, Finished Wood, Tile
Fireplaces Number 1
Fireplace Y
Appliance Dishwasher, Grill, Ice Maker, Microwave, Refrigerator
Exterior
Exterior Feature Barn(s), Garage Door Opener, Gas Grill
Garage Spaces 1.0
Utilities Available Electricity Available, Water Available, Cable Connected
Waterfront false
View Y/N false
Roof Type Shingle
Parking Type Attached - Front
Private Pool false
Building
Lot Description Rolling Slope
Story 1
Sewer Septic Tank
Water Public
Structure Type Log
New Construction false
Schools
Elementary Schools Pegram Elementary Fine Arts Magnet School
Middle Schools Harpeth Middle School
High Schools Harpeth High School
Others
Senior Community false
Read Less Info
Want to know what your home might be worth? Contact us for a FREE valuation!

Our team is ready to help you sell your home for the highest possible price ASAP

© 2024 Listings courtesy of RealTrac as distributed by MLS GRID. All Rights Reserved.

"My job is to find and attract mastery-based agents to the office, protect the culture, and make sure everyone is happy! "
131 Saundersville Rd, Suite 130, Hendersonville, TN, 37075, United States






