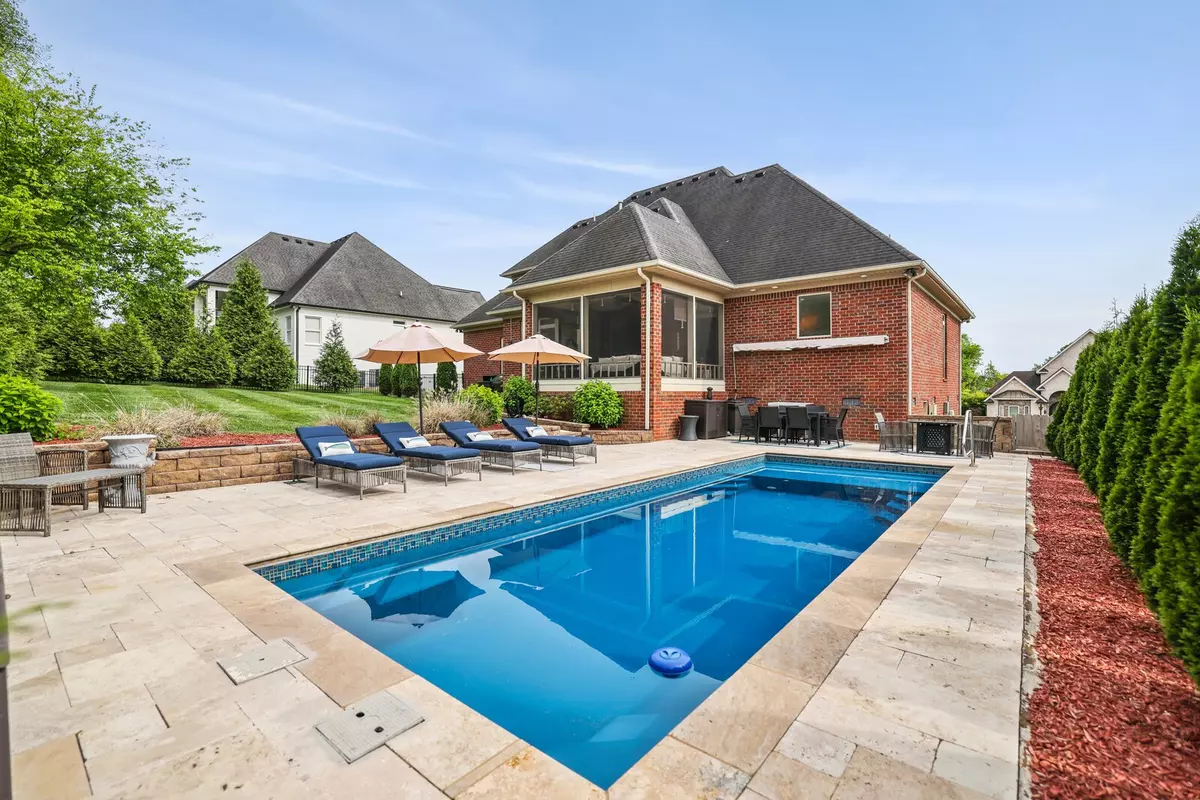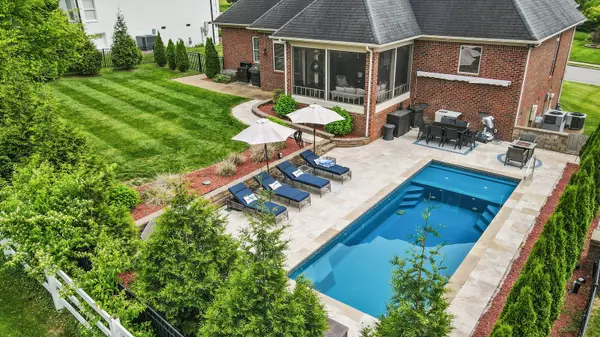$865,000
$875,000
1.1%For more information regarding the value of a property, please contact us for a free consultation.
4 Beds
3 Baths
3,172 SqFt
SOLD DATE : 07/16/2024
Key Details
Sold Price $865,000
Property Type Single Family Home
Sub Type Single Family Residence
Listing Status Sold
Purchase Type For Sale
Square Footage 3,172 sqft
Price per Sqft $272
Subdivision Cleveland Hall
MLS Listing ID 2648053
Sold Date 07/16/24
Bedrooms 4
Full Baths 3
HOA Fees $50/mo
HOA Y/N Yes
Year Built 2008
Annual Tax Amount $3,583
Lot Size 0.340 Acres
Acres 0.34
Lot Dimensions 100 X 150
Property Description
Welcome to your oasis in a serene neighborhood backing up to the prestigious Hermitage Golf Course. This stunning home offers the perfect blend of luxury and tranquility, featuring an inviting inground salt water and heated pool, a screened-in back porch, ideal for relaxing or entertaining guests. The beautifully landscaped yard enhances the outdoor living experience, creating a peaceful retreat in your backyard. Inside, you'll find a spacious and well-appointed interior, perfect for modern living, along with a gas line already ran behind the stove, and a fireplace in the living room. The open floor plan connects the living spaces, providing a great flow for everyday living and hosting gatherings. The Old Hickory Country Club just an 8-minute drive away, offering golfing and social amenities. For outdoor enthusiasts, Old Hickory Lake is also 8 minutes away, providing opportunities for boating, fishing, and enjoying nature. And when it's time to dine out, Sams Sports Grill is nearby.
Location
State TN
County Davidson County
Rooms
Main Level Bedrooms 4
Interior
Interior Features Primary Bedroom Main Floor
Heating Central
Cooling Central Air
Flooring Finished Wood, Tile
Fireplace N
Appliance Dishwasher, Microwave, Refrigerator
Exterior
Exterior Feature Garage Door Opener, Gas Grill
Garage Spaces 3.0
Pool In Ground
Utilities Available Water Available
Waterfront false
View Y/N false
Roof Type Asphalt
Private Pool true
Building
Story 2
Sewer Public Sewer
Water Public
Structure Type Brick
New Construction false
Schools
Elementary Schools Andrew Jackson Elementary
Middle Schools Dupont Hadley Middle
High Schools Mcgavock Comp High School
Others
Senior Community false
Read Less Info
Want to know what your home might be worth? Contact us for a FREE valuation!

Our team is ready to help you sell your home for the highest possible price ASAP

© 2024 Listings courtesy of RealTrac as distributed by MLS GRID. All Rights Reserved.

"My job is to find and attract mastery-based agents to the office, protect the culture, and make sure everyone is happy! "
131 Saundersville Rd, Suite 130, Hendersonville, TN, 37075, United States






