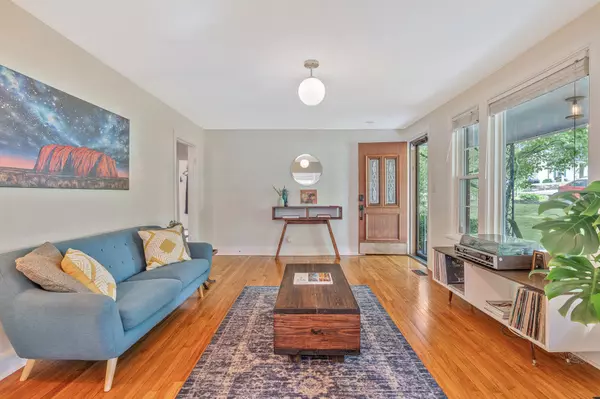$587,500
$589,900
0.4%For more information regarding the value of a property, please contact us for a free consultation.
3 Beds
2 Baths
1,660 SqFt
SOLD DATE : 07/16/2024
Key Details
Sold Price $587,500
Property Type Single Family Home
Sub Type Single Family Residence
Listing Status Sold
Purchase Type For Sale
Square Footage 1,660 sqft
Price per Sqft $353
Subdivision Sunnymeade/Inglewood
MLS Listing ID 2654282
Sold Date 07/16/24
Bedrooms 3
Full Baths 2
HOA Y/N No
Year Built 1950
Annual Tax Amount $3,438
Lot Size 8,276 Sqft
Acres 0.19
Lot Dimensions 60 X 140
Property Description
Welcome to 1123 Sunnymeade Drive! This beautifully updated Inglewood/East Nashville ranch with A NEW 30 YEAR ROOF has a contemporary feel & is nestled within minutes to the hot spots! Front living/dining rooms welcome you w/tons of natural light & original hdwds. Sellers have certainly maintained the original charm, but updated areas for style & ease...the kitchen is a prime example! You will love the beautiful cabinetry, gas stove, oversized island & side door leading right to the grilling pad. The kitchen opens to the back living area & shows off new patio doors that lead to the spacious outdoor area! The deck is perfect for entertaining & overlooks the fenced backyard & firepit w/cafe style lighting, raised beds & built in seating + charming storage shed for all your extras. Wait, I am not done...the unfinished basement contains a well-designed workshop w/add'l storage...do not overlook it! SELLERS REQUEST NO SHOWINGS BETWEEN 11:00-2:00 DUE TO NAP TIME.
Location
State TN
County Davidson County
Rooms
Main Level Bedrooms 3
Interior
Interior Features Primary Bedroom Main Floor
Heating Central, Natural Gas
Cooling Central Air, Electric
Flooring Finished Wood, Tile
Fireplace N
Appliance Dishwasher, Dryer, Microwave, Refrigerator, Washer
Exterior
Exterior Feature Storage
Utilities Available Electricity Available, Water Available
View Y/N false
Roof Type Asphalt
Private Pool false
Building
Story 1
Sewer Public Sewer
Water Public
Structure Type Brick,Vinyl Siding
New Construction false
Schools
Elementary Schools Dan Mills Elementary
Middle Schools Isaac Litton Middle
High Schools Stratford Stem Magnet School Upper Campus
Others
Senior Community false
Read Less Info
Want to know what your home might be worth? Contact us for a FREE valuation!

Our team is ready to help you sell your home for the highest possible price ASAP

© 2024 Listings courtesy of RealTrac as distributed by MLS GRID. All Rights Reserved.

"My job is to find and attract mastery-based agents to the office, protect the culture, and make sure everyone is happy! "
131 Saundersville Rd, Suite 130, Hendersonville, TN, 37075, United States






